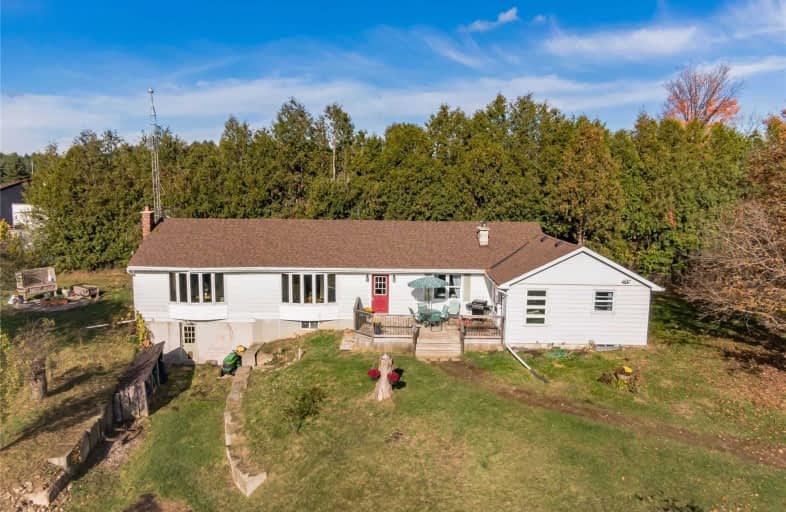Note: Property is not currently for sale or for rent.

-
Type: Detached
-
Style: Bungalow
-
Size: 2000 sqft
-
Lot Size: 210.67 x 210.67 Feet
-
Age: 51-99 years
-
Taxes: $5,600 per year
-
Days on Site: 8 Days
-
Added: Oct 22, 2020 (1 week on market)
-
Updated:
-
Last Checked: 8 hours ago
-
MLS®#: X4965787
-
Listed By: Re/max connex realty inc., brokerage
Sprawling 1Ac Lot In The Heart Of Beautiful Rural Erin. 4 Bed, 2 Bath Bungalow Offers All The Peace & Quiet Of Country Living With Just A 10 Min Drive To Town. Open Concept W/Lg Kitchen, Island, Ss Appliances, 2 Fireplaces, Sliding Glass Walkout To Fully Fenced Property W/Pond, Firepit & Dining Patio. Master W/Walk-In Closet, 3Pc Ensuite W/Heated Flrs. Full Bsmt W/9' Ceilings, Wood Stove & Walk-Out.
Extras
Furnace 2015, Roof 2019, Windows (2002 Main House, 2014 Bsmt), Sump Pump (2012), Well Pump (2018). Inclusions: Fridge, Stove, Dishwasher, Washer, Dryer. Lawn Tractor Negotiable. Water Softener & Hwt Are Rental. Well Tested Oct 28 6Gal/Min
Property Details
Facts for 5124 5th Line, Erin
Status
Days on Market: 8
Last Status: Sold
Sold Date: Oct 30, 2020
Closed Date: Jan 15, 2021
Expiry Date: Jan 13, 2021
Sold Price: $825,000
Unavailable Date: Oct 30, 2020
Input Date: Oct 23, 2020
Prior LSC: Listing with no contract changes
Property
Status: Sale
Property Type: Detached
Style: Bungalow
Size (sq ft): 2000
Age: 51-99
Area: Erin
Community: Erin
Availability Date: Flex 30-60
Inside
Bedrooms: 4
Bathrooms: 2
Kitchens: 1
Rooms: 7
Den/Family Room: Yes
Air Conditioning: None
Fireplace: Yes
Washrooms: 2
Building
Basement: Full
Basement 2: W/O
Heat Type: Forced Air
Heat Source: Oil
Exterior: Alum Siding
Water Supply Type: Drilled Well
Water Supply: None
Special Designation: Unknown
Other Structures: Garden Shed
Parking
Driveway: Private
Garage Type: None
Covered Parking Spaces: 6
Total Parking Spaces: 6
Fees
Tax Year: 2020
Tax Legal Description: Pt Lt 6 Con 5 Erin; Erin
Taxes: $5,600
Highlights
Feature: Fenced Yard
Feature: Grnbelt/Conserv
Feature: Lake/Pond
Feature: Wooded/Treed
Land
Cross Street: Hwy 50
Municipality District: Erin
Fronting On: West
Pool: None
Sewer: Septic
Lot Depth: 210.67 Feet
Lot Frontage: 210.67 Feet
Acres: .50-1.99
Zoning: Residential
Additional Media
- Virtual Tour: http://listing.otbxair.com/5124fifthline/?mls
Rooms
Room details for 5124 5th Line, Erin
| Type | Dimensions | Description |
|---|---|---|
| Kitchen Main | 3.66 x 4.57 | |
| Dining Main | 7.32 x 4.27 | |
| Living Main | 3.66 x 6.10 | |
| Bathroom Main | - | 4 Pc Bath |
| Laundry Main | 2.44 x 1.83 | |
| Br Main | 2.44 x 5.18 | |
| Master Main | 4.27 x 4.27 | W/I Closet |
| Bathroom Main | - | 3 Pc Ensuite, Heated Floor |
| Den Main | 3.96 x 2.13 | |
| Br Main | 5.18 x 2.44 | |
| Br Main | 3.35 x 4.27 |
| XXXXXXXX | XXX XX, XXXX |
XXXX XXX XXXX |
$XXX,XXX |
| XXX XX, XXXX |
XXXXXX XXX XXXX |
$XXX,XXX |
| XXXXXXXX XXXX | XXX XX, XXXX | $825,000 XXX XXXX |
| XXXXXXXX XXXXXX | XXX XX, XXXX | $699,900 XXX XXXX |

Belfountain Public School
Elementary: PublicRobert Little Public School
Elementary: PublicErin Public School
Elementary: PublicBrisbane Public School
Elementary: PublicSt Joseph's School
Elementary: CatholicMcKenzie-Smith Bennett
Elementary: PublicGary Allan High School - Halton Hills
Secondary: PublicActon District High School
Secondary: PublicErin District High School
Secondary: PublicWestside Secondary School
Secondary: PublicChrist the King Catholic Secondary School
Secondary: CatholicGeorgetown District High School
Secondary: Public

