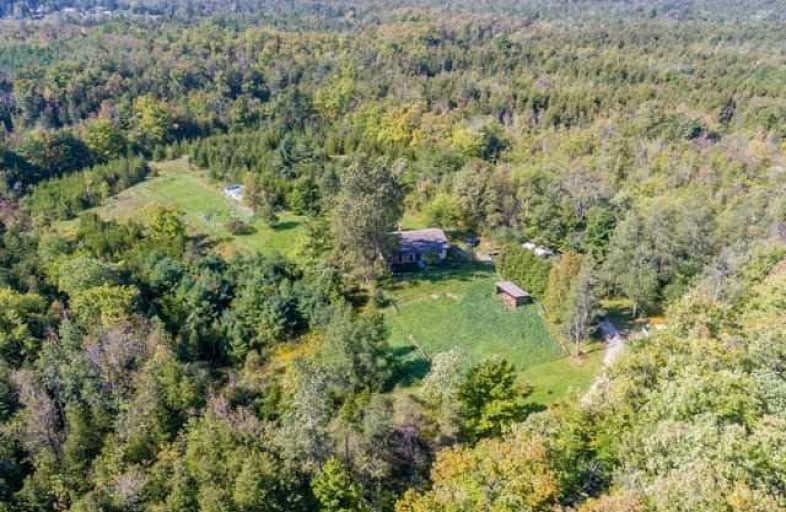Sold on Apr 01, 2019
Note: Property is not currently for sale or for rent.

-
Type: Detached
-
Style: Bungalow-Raised
-
Lot Size: 500.68 x 10.19 Acres
-
Age: No Data
-
Taxes: $6,200 per year
-
Days on Site: 81 Days
-
Added: Sep 07, 2019 (2 months on market)
-
Updated:
-
Last Checked: 1 month ago
-
MLS®#: X4333161
-
Listed By: Royal lepage meadowtowne realty, brokerage
Country Privacy! At The End Of A Private Road Sits This Raised Bungalow On Over 10 Acres Surrounded By Nature. It's A Vacation Every Day. 3 Bedrooms With Walkout And Plenty Of Room To Roam. New Windows, Eavestrough, Flooring, Bathroom, Hwt,Chimney ...Room For A Big Garden Or Horses, Dogs, Chickens ... Where The Deer And The Antelope Roam (Maybe Not Antelope) Centrally Located 15 Minutes To Everywhere - Go Train, Georgetown, Erin, Acton.
Extras
Hwt(0) Oil Tank (2016) 2 Car Built In Garage.Septic & Water Pre-Inspected.
Property Details
Facts for 5136 Allan Path, Erin
Status
Days on Market: 81
Last Status: Sold
Sold Date: Apr 01, 2019
Closed Date: Jun 14, 2019
Expiry Date: Jun 30, 2019
Sold Price: $870,000
Unavailable Date: Apr 01, 2019
Input Date: Jan 09, 2019
Prior LSC: Sold
Property
Status: Sale
Property Type: Detached
Style: Bungalow-Raised
Area: Erin
Community: Rural Erin
Availability Date: 30 Days
Inside
Bedrooms: 3
Bathrooms: 3
Kitchens: 1
Rooms: 7
Den/Family Room: Yes
Air Conditioning: None
Fireplace: Yes
Laundry Level: Lower
Central Vacuum: N
Washrooms: 3
Utilities
Electricity: Yes
Gas: No
Cable: No
Telephone: Yes
Building
Basement: Unfinished
Basement 2: W/O
Heat Type: Other
Heat Source: Oil
Exterior: Brick
Exterior: Metal/Side
Elevator: N
Water Supply Type: Drilled Well
Water Supply: Well
Special Designation: Unknown
Other Structures: Paddocks
Parking
Driveway: Private
Garage Spaces: 2
Garage Type: Built-In
Covered Parking Spaces: 10
Total Parking Spaces: 12
Fees
Tax Year: 2018
Tax Legal Description: Ptlt6,Con7 Erin Asin R0712406;T/W Ms62065;Townerin
Taxes: $6,200
Highlights
Feature: Cul De Sac
Feature: Part Cleared
Land
Cross Street: Trafalgar & 5 Sidero
Municipality District: Erin
Fronting On: West
Parcel Number: 711620142
Pool: None
Sewer: Septic
Lot Depth: 10.19 Acres
Lot Frontage: 500.68 Acres
Acres: 10-24.99
Zoning: Residential
Additional Media
- Virtual Tour: https://tours.virtualgta.com/public/vtour/display/1140659?idx=1#!/
Rooms
Room details for 5136 Allan Path, Erin
| Type | Dimensions | Description |
|---|---|---|
| Living Main | 3.63 x 5.16 | East View, O/Looks Frontyard |
| Dining Main | 2.64 x 2.85 | Combined W/Living, O/Looks Frontyard |
| Kitchen Main | 2.55 x 3.02 | Galley Kitchen |
| Family Main | 6.31 x 4.67 | W/O To Deck, Fireplace |
| Master Main | 3.41 x 4.92 | 2 Pc Ensuite, O/Looks Frontyard |
| 2nd Br Main | 3.36 x 3.40 | West View, O/Looks Backyard |
| 3rd Br Main | 2.93 x 3.42 | West View, O/Looks Backyard |
| Rec Bsmt | - |
| XXXXXXXX | XXX XX, XXXX |
XXXX XXX XXXX |
$XXX,XXX |
| XXX XX, XXXX |
XXXXXX XXX XXXX |
$XXX,XXX | |
| XXXXXXXX | XXX XX, XXXX |
XXXXXXX XXX XXXX |
|
| XXX XX, XXXX |
XXXXXX XXX XXXX |
$XXX,XXX |
| XXXXXXXX XXXX | XXX XX, XXXX | $870,000 XXX XXXX |
| XXXXXXXX XXXXXX | XXX XX, XXXX | $899,000 XXX XXXX |
| XXXXXXXX XXXXXXX | XXX XX, XXXX | XXX XXXX |
| XXXXXXXX XXXXXX | XXX XX, XXXX | $929,900 XXX XXXX |

Belfountain Public School
Elementary: PublicRobert Little Public School
Elementary: PublicErin Public School
Elementary: PublicBrisbane Public School
Elementary: PublicSt Joseph's School
Elementary: CatholicMcKenzie-Smith Bennett
Elementary: PublicGary Allan High School - Halton Hills
Secondary: PublicActon District High School
Secondary: PublicErin District High School
Secondary: PublicWestside Secondary School
Secondary: PublicChrist the King Catholic Secondary School
Secondary: CatholicGeorgetown District High School
Secondary: Public

