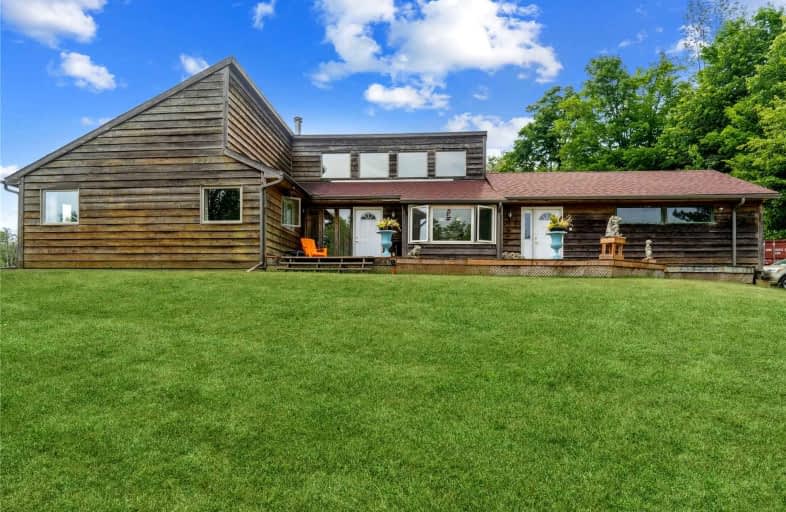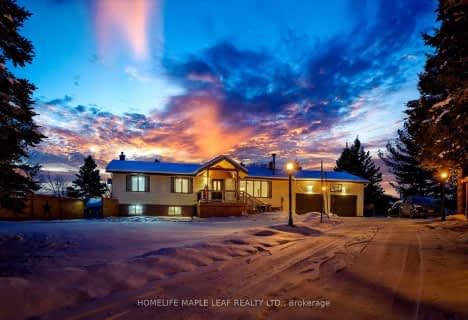Car-Dependent
- Almost all errands require a car.
0
/100
Somewhat Bikeable
- Most errands require a car.
26
/100

Belfountain Public School
Elementary: Public
9.23 km
Robert Little Public School
Elementary: Public
8.61 km
Erin Public School
Elementary: Public
7.27 km
Brisbane Public School
Elementary: Public
4.37 km
St Joseph's School
Elementary: Catholic
9.57 km
McKenzie-Smith Bennett
Elementary: Public
8.17 km
Gary Allan High School - Halton Hills
Secondary: Public
12.94 km
Acton District High School
Secondary: Public
7.66 km
Erin District High School
Secondary: Public
7.70 km
Westside Secondary School
Secondary: Public
22.48 km
Christ the King Catholic Secondary School
Secondary: Catholic
13.49 km
Georgetown District High School
Secondary: Public
12.70 km
-
Houndhouse Boarding
5606 6 Line, Hillsburgh ON 4.71km -
Prospect Park
30 Park Ave, Acton ON L7J 1Y5 8.74km -
Maaji Park
Wellington St (Highway 124), Everton ON 9.99km
-
BMO Bank of Montreal
21 Mill St W, Halton Hills ON L7J 1G3 9.06km -
BMO Bank of Montreal
280 Guelph St, Georgetown ON L7G 4B1 14.45km -
Bitcoin Depot ATM
11075 Creditview Rd, Brampton ON L7A 0G4 16.94km




