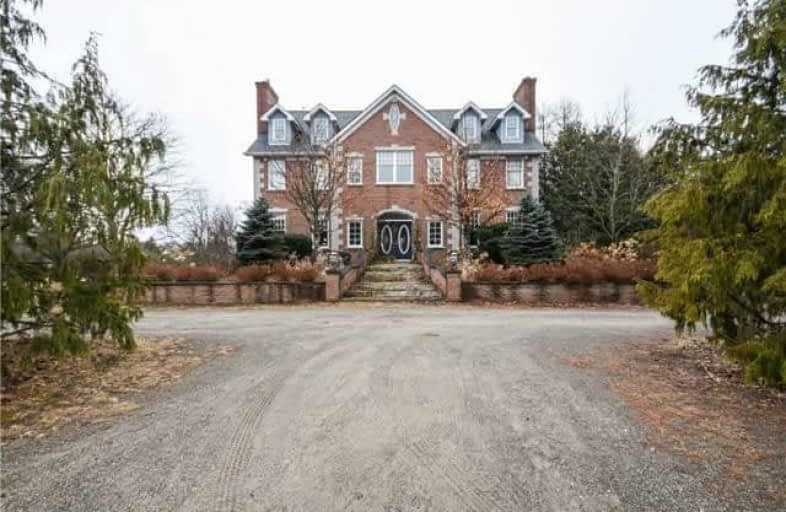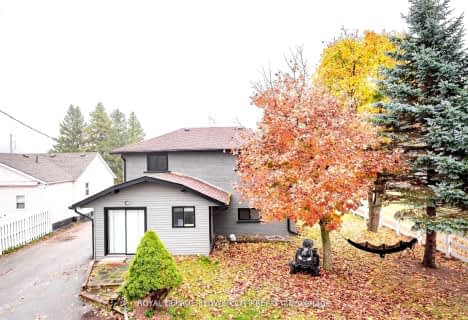
Credit View Public School
Elementary: Public
8.40 km
Belfountain Public School
Elementary: Public
5.68 km
Robert Little Public School
Elementary: Public
11.71 km
Erin Public School
Elementary: Public
5.36 km
Brisbane Public School
Elementary: Public
4.02 km
McKenzie-Smith Bennett
Elementary: Public
11.02 km
Gary Allan High School - Halton Hills
Secondary: Public
12.97 km
Acton District High School
Secondary: Public
10.53 km
Erin District High School
Secondary: Public
5.71 km
Westside Secondary School
Secondary: Public
20.34 km
Christ the King Catholic Secondary School
Secondary: Catholic
13.40 km
Georgetown District High School
Secondary: Public
12.79 km




