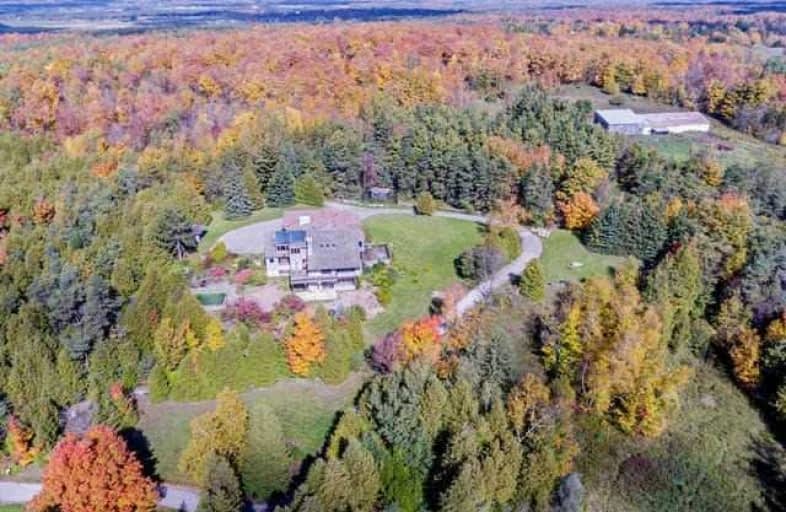Removed on Apr 11, 2019
Note: Property is not currently for sale or for rent.

-
Type: Detached
-
Style: Sidesplit 3
-
Size: 5000 sqft
-
Lot Size: 82 x 82 Acres
-
Age: 31-50 years
-
Taxes: $16,182 per year
-
Days on Site: 23 Days
-
Added: Sep 07, 2019 (3 weeks on market)
-
Updated:
-
Last Checked: 3 months ago
-
MLS®#: X4275292
-
Listed By: Royal lepage meadowtowne realty, brokerage
Incredible Views! This 82 Acre Country Estate On The Caledon/Erin Border May Have The Best Views Around. The 8 Bedroom Main House Requires Work To Create Your Dream Home Overlooking The Toronto Skyline. The Two Bedroom Guest House Was Renovated To Top Quality & Sits On The Edge Of One Of The Fishing/Swimming Ponds. Also Has An 8 Stall Private Stable & Arena, Inground Pool And Newly Completed Basketball/Tennis Court.
Extras
600 Amp Service. Numerous Trails And Privacy In A Great Location With An Easy Commute For A Weekend Estate Or Country Home.
Property Details
Facts for 5199 9 Line, Erin
Status
Days on Market: 23
Last Status: Listing with no contract changes
Sold Date: Jun 27, 2025
Closed Date: Nov 30, -0001
Expiry Date: Apr 11, 2019
Unavailable Date: Nov 30, -0001
Input Date: Oct 12, 2018
Property
Status: Sale
Property Type: Detached
Style: Sidesplit 3
Size (sq ft): 5000
Age: 31-50
Area: Erin
Community: Rural Erin
Availability Date: T.B.D.
Inside
Bedrooms: 8
Bathrooms: 11
Kitchens: 1
Rooms: 14
Den/Family Room: Yes
Air Conditioning: Central Air
Fireplace: Yes
Laundry Level: Lower
Washrooms: 11
Utilities
Electricity: Yes
Gas: No
Cable: No
Telephone: Yes
Building
Basement: Fin W/O
Heat Type: Other
Heat Source: Propane
Exterior: Board/Batten
Exterior: Stone
Water Supply Type: Drilled Well
Water Supply: Well
Special Designation: Unknown
Other Structures: Aux Residences
Other Structures: Barn
Parking
Driveway: Private
Garage Spaces: 2
Garage Type: Detached
Covered Parking Spaces: 24
Total Parking Spaces: 26
Fees
Tax Year: 2018
Tax Legal Description: Ptlt8 Con10 Erin Asin Ros614712; Erin
Taxes: $16,182
Highlights
Feature: Golf
Feature: Grnbelt/Conserv
Feature: Lake/Pond
Feature: Rolling
Feature: Skiing
Feature: Wooded/Treed
Land
Cross Street: Ninth Line & Five Si
Municipality District: Erin
Fronting On: East
Parcel Number: 711590096
Pool: Indoor
Sewer: Septic
Lot Depth: 82 Acres
Lot Frontage: 82 Acres
Lot Irregularities: 82 Acres
Acres: 50-99.99
Zoning: Rural Residentia
Farm: Horse
Waterfront: Direct
Additional Media
- Virtual Tour: https://tours.virtualgta.com/public/vtour/display/772311?idx=1#!/
Rooms
Room details for 5199 9 Line, Erin
| Type | Dimensions | Description |
|---|---|---|
| Living Main | 5.80 x 8.54 | |
| Kitchen Main | 7.00 x 7.30 | |
| Dining Main | 6.40 x 8.90 | |
| Office Main | 5.40 x 9.68 | |
| Br Main | 3.60 x 4.37 | |
| Br Main | 6.10 x 6.10 | |
| Br Main | 3.60 x 4.37 | |
| Br Main | 3.60 x 4.37 | |
| Master Upper | 4.28 x 4.90 | |
| Library Upper | 5.20 x 5.80 | |
| Br Upper | 3.60 x 4.37 | |
| Family Lower | 6.40 x 8.55 |
| XXXXXXXX | XXX XX, XXXX |
XXXXXXX XXX XXXX |
|
| XXX XX, XXXX |
XXXXXX XXX XXXX |
$X,XXX,XXX | |
| XXXXXXXX | XXX XX, XXXX |
XXXX XXX XXXX |
$X,XXX,XXX |
| XXX XX, XXXX |
XXXXXX XXX XXXX |
$X,XXX,XXX |
| XXXXXXXX XXXXXXX | XXX XX, XXXX | XXX XXXX |
| XXXXXXXX XXXXXX | XXX XX, XXXX | $2,500,000 XXX XXXX |
| XXXXXXXX XXXX | XXX XX, XXXX | $1,515,000 XXX XXXX |
| XXXXXXXX XXXXXX | XXX XX, XXXX | $1,500,000 XXX XXXX |

Credit View Public School
Elementary: PublicAlton Public School
Elementary: PublicBelfountain Public School
Elementary: PublicErin Public School
Elementary: PublicBrisbane Public School
Elementary: PublicMcKenzie-Smith Bennett
Elementary: PublicGary Allan High School - Halton Hills
Secondary: PublicActon District High School
Secondary: PublicErin District High School
Secondary: PublicWestside Secondary School
Secondary: PublicChrist the King Catholic Secondary School
Secondary: CatholicGeorgetown District High School
Secondary: Public

