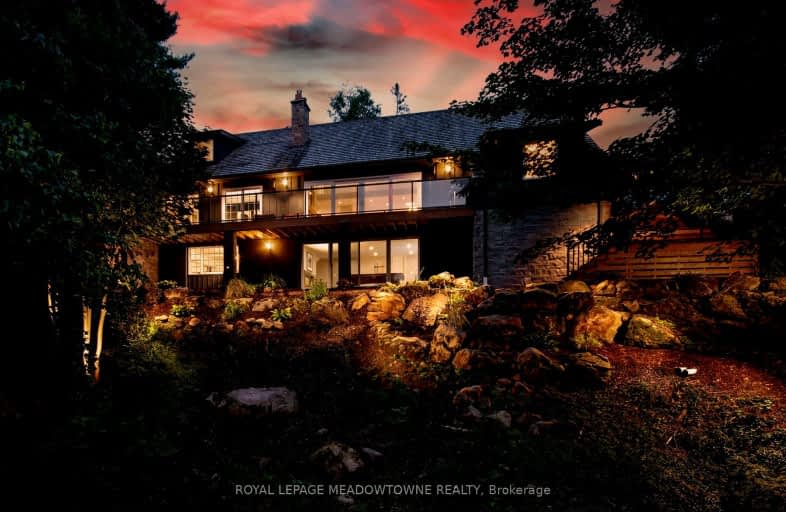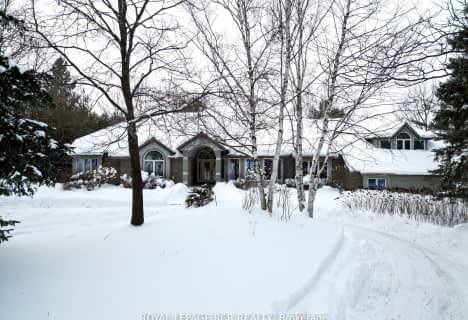Car-Dependent
- Almost all errands require a car.
Somewhat Bikeable
- Almost all errands require a car.

Credit View Public School
Elementary: PublicRoss R MacKay Public School
Elementary: PublicBelfountain Public School
Elementary: PublicErin Public School
Elementary: PublicBrisbane Public School
Elementary: PublicMcKenzie-Smith Bennett
Elementary: PublicGary Allan High School - Halton Hills
Secondary: PublicActon District High School
Secondary: PublicErin District High School
Secondary: PublicWestside Secondary School
Secondary: PublicChrist the King Catholic Secondary School
Secondary: CatholicGeorgetown District High School
Secondary: Public-
Elora Cataract Trail Hidden Park
Erin ON 5.17km -
Belfountain Conservation Area
Caledon ON L0N 1C0 5.33km -
Glen Williams Park
509 Main St (Confederation St), Glen Williams ON L7G 3S8 12.26km
-
CIBC
352 Queen St E, Acton ON L7J 1R2 12.48km -
TD Canada Trust ATM
252 Queen St E, Acton ON L7J 1P6 12.75km -
TD Bank Financial Group
252 Queen St E, Acton ON L7J 1P6 12.79km
- — bath
- — bed
- — sqft
101089 10th Sideroad, East Garafraxa, Ontario • L9W 7J9 • Rural East Garafraxa



