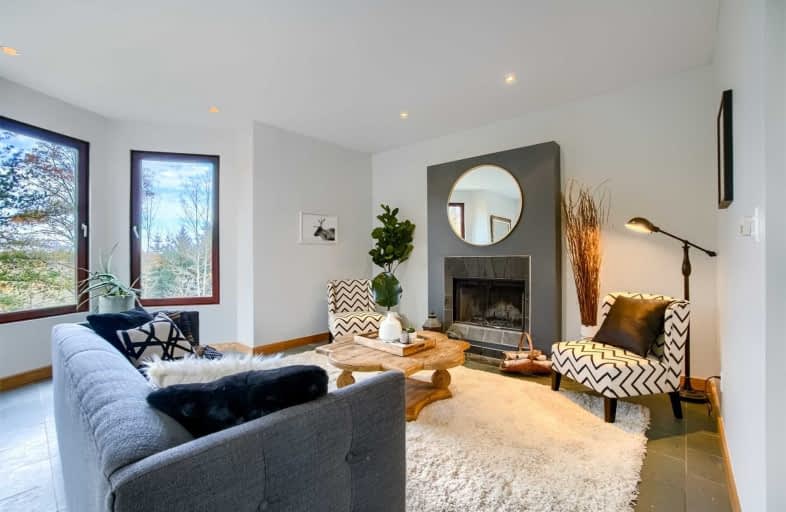
3D Walkthrough

Alton Public School
Elementary: Public
12.14 km
Ross R MacKay Public School
Elementary: Public
8.85 km
Belfountain Public School
Elementary: Public
4.58 km
St John Brebeuf Catholic School
Elementary: Catholic
9.60 km
Erin Public School
Elementary: Public
3.61 km
Brisbane Public School
Elementary: Public
2.81 km
Gary Allan High School - Halton Hills
Secondary: Public
14.72 km
Acton District High School
Secondary: Public
11.89 km
Erin District High School
Secondary: Public
3.96 km
Westside Secondary School
Secondary: Public
18.66 km
Christ the King Catholic Secondary School
Secondary: Catholic
15.14 km
Georgetown District High School
Secondary: Public
14.53 km



