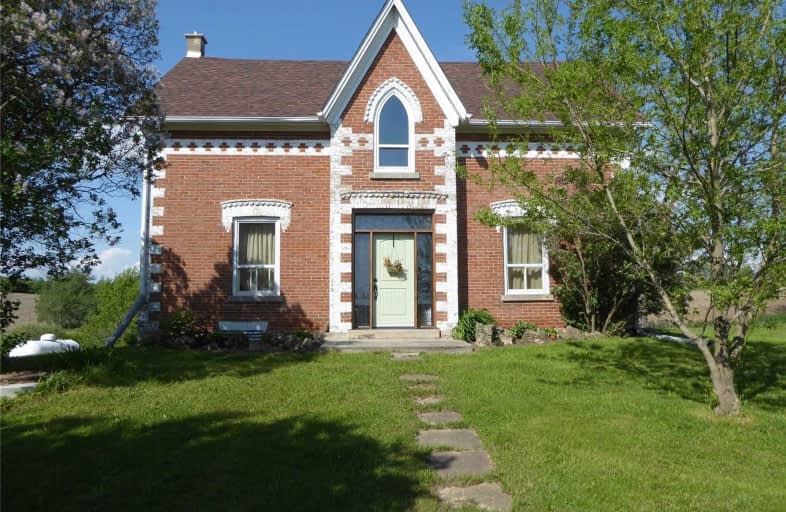Sold on Jul 21, 2020
Note: Property is not currently for sale or for rent.

-
Type: Detached
-
Style: 2-Storey
-
Size: 3000 sqft
-
Lot Size: 94.08 x 0 Acres
-
Age: 100+ years
-
Taxes: $5,500 per year
-
Days on Site: 50 Days
-
Added: Jun 01, 2020 (1 month on market)
-
Updated:
-
Last Checked: 3 hours ago
-
MLS®#: X4777091
-
Listed By: Royal lepage meadowtowne realty, brokerage
The 3,600+ Sq. Ft, 1875 Victorian Heirloom Stands Proudly On 94 Acres. The Rolling Hills Offers More Than 60+/- Acres Of Cash Crops, A Swimming Pond, Mature Forest And Green Pasture. The House Overlooking Vistas Of Nature. Front Portion Of The House Has Been Stripped Offering Foam Insulation And Updated Windows For Its New Owner To Complete. The Back Portion Of House Requires Updating. A Detached 2 Car Garage For Storage. Offered As Is
Extras
House & Farmland Currently Rented. Pond, Stream And Forest Under Grca And Cltip. Farmer Has The Right To 2020 Crops. Shingles [2017], Drilled Well [2009] And Bathroom[2018].
Property Details
Facts for 5279 5th Line, Erin
Status
Days on Market: 50
Last Status: Sold
Sold Date: Jul 21, 2020
Closed Date: Sep 25, 2020
Expiry Date: Nov 01, 2020
Sold Price: $1,250,000
Unavailable Date: Jul 21, 2020
Input Date: Jun 01, 2020
Property
Status: Sale
Property Type: Detached
Style: 2-Storey
Size (sq ft): 3000
Age: 100+
Area: Erin
Community: Rural Erin
Availability Date: Tba
Assessment Amount: $1,249,000
Assessment Year: 2020
Inside
Bedrooms: 4
Bathrooms: 1
Kitchens: 1
Rooms: 12
Den/Family Room: Yes
Air Conditioning: None
Fireplace: Yes
Laundry Level: Main
Central Vacuum: N
Washrooms: 1
Utilities
Electricity: Yes
Gas: No
Cable: No
Telephone: Available
Building
Basement: Part Bsmt
Basement 2: Unfinished
Heat Type: Radiant
Heat Source: Propane
Exterior: Brick
Exterior: Vinyl Siding
UFFI: No
Water Supply Type: Drilled Well
Water Supply: Well
Special Designation: Unknown
Parking
Driveway: Pvt Double
Garage Spaces: 2
Garage Type: Detached
Covered Parking Spaces: 10
Total Parking Spaces: 12
Fees
Tax Year: 2020
Tax Legal Description: Con 6 W Pt Lot 10
Taxes: $5,500
Highlights
Feature: Grnbelt/Conserv
Feature: Lake/Pond
Feature: River/Stream
Feature: Rolling
Feature: Wooded/Treed
Land
Cross Street: South Hwy 124 North
Municipality District: Erin
Fronting On: East
Parcel Number: 711630186
Pool: None
Sewer: Septic
Lot Frontage: 94.08 Acres
Acres: 50-99.99
Zoning: A1
Farm: Mixed Use
Waterfront: None
Easements Restrictions: Environ Protectd
Additional Media
- Virtual Tour: http://www.myvisuallistings.com/vtnb/266214
Rooms
Room details for 5279 5th Line, Erin
| Type | Dimensions | Description |
|---|---|---|
| Living Main | 6.21 x 6.47 | Hardwood Floor, Sw View, Partly Finished |
| Dining Main | 4.05 x 4.70 | Nw View, O/Looks Frontyard, Partly Finished |
| Kitchen Main | 4.22 x 4.83 | Vinyl Floor, Eat-In Kitchen, W/O To Sunroom |
| Sunroom Main | 7.20 x 7.20 | W/O To Deck, Wood Stove, Partly Finished |
| Master Main | 3.24 x 4.75 | Panelled |
| Bathroom Main | 1.82 x 2.61 | 4 Pc Bath, Updated |
| 2nd Br Main | 7.40 x 4.27 | Broadloom |
| Office Main | 3.21 x 4.64 | W/O To Yard, Broadloom |
| Family 2nd | 3.76 x 5.76 | Broadloom, Staircase |
| 3rd Br 2nd | 2.96 x 3.40 | Broadloom, Closet |
| 4th Br 2nd | 2.29 x 2.99 | Broadloom, Closet |
| Other 2nd | 3.87 x 5.65 | Unfinished |
| XXXXXXXX | XXX XX, XXXX |
XXXX XXX XXXX |
$X,XXX,XXX |
| XXX XX, XXXX |
XXXXXX XXX XXXX |
$X,XXX,XXX | |
| XXXXXXXX | XXX XX, XXXX |
XXXX XXX XXXX |
$X,XXX,XXX |
| XXX XX, XXXX |
XXXXXX XXX XXXX |
$X,XXX,XXX |
| XXXXXXXX XXXX | XXX XX, XXXX | $1,250,000 XXX XXXX |
| XXXXXXXX XXXXXX | XXX XX, XXXX | $1,349,000 XXX XXXX |
| XXXXXXXX XXXX | XXX XX, XXXX | $1,250,000 XXX XXXX |
| XXXXXXXX XXXXXX | XXX XX, XXXX | $1,349,000 XXX XXXX |

Ross R MacKay Public School
Elementary: PublicRobert Little Public School
Elementary: PublicErin Public School
Elementary: PublicBrisbane Public School
Elementary: PublicSt Joseph's School
Elementary: CatholicMcKenzie-Smith Bennett
Elementary: PublicGary Allan High School - Halton Hills
Secondary: PublicActon District High School
Secondary: PublicErin District High School
Secondary: PublicWestside Secondary School
Secondary: PublicChrist the King Catholic Secondary School
Secondary: CatholicGeorgetown District High School
Secondary: Public- 3 bath
- 4 bed
9433 Side Road 10, Erin, Ontario • N0B 1T0 • Rural Erin



