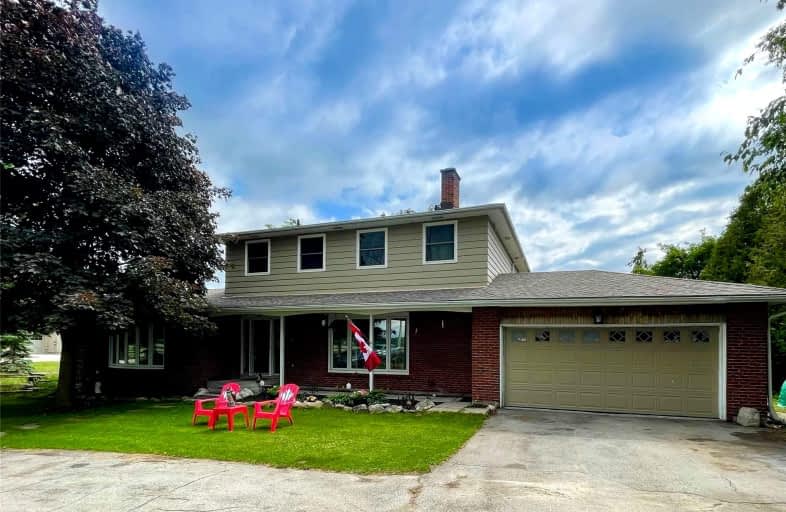
Alton Public School
Elementary: Public
11.20 km
Ross R MacKay Public School
Elementary: Public
7.87 km
Belfountain Public School
Elementary: Public
4.15 km
St John Brebeuf Catholic School
Elementary: Catholic
8.58 km
Erin Public School
Elementary: Public
2.52 km
Brisbane Public School
Elementary: Public
2.40 km
Gary Allan High School - Halton Hills
Secondary: Public
15.81 km
Acton District High School
Secondary: Public
12.78 km
Erin District High School
Secondary: Public
2.88 km
Westside Secondary School
Secondary: Public
17.63 km
Christ the King Catholic Secondary School
Secondary: Catholic
16.22 km
Georgetown District High School
Secondary: Public
15.62 km







