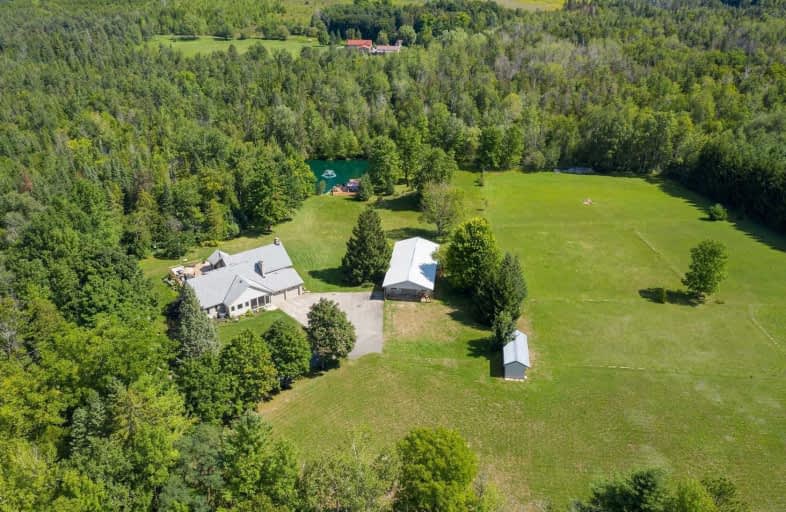Sold on Sep 29, 2020
Note: Property is not currently for sale or for rent.

-
Type: Detached
-
Style: 1 1/2 Storey
-
Size: 3000 sqft
-
Lot Size: 875.76 x 1123 Feet
-
Age: 31-50 years
-
Taxes: $4,571 per year
-
Days on Site: 34 Days
-
Added: Aug 26, 2020 (1 month on market)
-
Updated:
-
Last Checked: 1 month ago
-
MLS®#: X4886379
-
Listed By: Re/max real estate centre inc., brokerage
These 23 Acres Will End Your Search, It Has Everything You Want In Elegant Rural Living. The Fabulous 4 Bedroom Home, With Sensational Great Room, Walk Out Finished Basement With Home Gym, Family Room And Your Own Private Pub. Manicured Trails Thru The Property Winding You Over Bridges And Streams. The Breathtaking Pond Is Filled With Trout And Has A New Entertaining 2 Level Dock With Gazebo To Relax On. Only 10 Minutes To The Nearest Go Station.
Extras
Central Air, Central Vac, Fridge, Stove, Warming Drawer, Dishwasher, Microwave, Washer/Dryer, Light Fixtures, Window, Coverings, Hot Tub, Garage Door Openers + Remotes, Security System. Property Eligible For Land Tax Credit.
Property Details
Facts for 5333 Fourth Line, Erin
Status
Days on Market: 34
Last Status: Sold
Sold Date: Sep 29, 2020
Closed Date: Nov 25, 2020
Expiry Date: Nov 25, 2020
Sold Price: $1,850,000
Unavailable Date: Sep 29, 2020
Input Date: Aug 26, 2020
Property
Status: Sale
Property Type: Detached
Style: 1 1/2 Storey
Size (sq ft): 3000
Age: 31-50
Area: Erin
Community: Erin
Availability Date: 60 Days Tba
Inside
Bedrooms: 4
Bathrooms: 4
Kitchens: 1
Rooms: 9
Den/Family Room: Yes
Air Conditioning: Central Air
Fireplace: Yes
Laundry Level: Lower
Central Vacuum: Y
Washrooms: 4
Utilities
Electricity: Yes
Gas: No
Cable: No
Telephone: Yes
Building
Basement: Fin W/O
Heat Type: Forced Air
Heat Source: Grnd Srce
Exterior: Brick
Exterior: Other
Elevator: N
UFFI: No
Water Supply Type: Drilled Well
Water Supply: Well
Special Designation: Unknown
Other Structures: Workshop
Retirement: N
Parking
Driveway: Private
Garage Spaces: 2
Garage Type: Attached
Covered Parking Spaces: 15
Total Parking Spaces: 17
Fees
Tax Year: 2020
Tax Legal Description: Pt Lt 11 Con 5 As In Ro687931; Erin
Taxes: $4,571
Highlights
Feature: Lake/Pond
Feature: Part Cleared
Feature: Rolling
Feature: Wooded/Treed
Land
Cross Street: Wellington 124/Fourt
Municipality District: Erin
Fronting On: East
Parcel Number: 711630052
Pool: None
Sewer: Septic
Lot Depth: 1123 Feet
Lot Frontage: 875.76 Feet
Additional Media
- Virtual Tour: http://www.myvisuallistings.com/vtnb/299786
Rooms
Room details for 5333 Fourth Line, Erin
| Type | Dimensions | Description |
|---|---|---|
| Great Rm Ground | 6.89 x 8.43 | Cathedral Ceiling, Fireplace, Hardwood Floor |
| Dining Ground | 3.84 x 7.07 | Picture Window, Fireplace, Hardwood Floor |
| Kitchen Ground | 3.42 x 6.57 | Breakfast Bar, B/I Appliances, Hardwood Floor |
| Family Ground | 3.42 x 4.63 | Wood Stove, Open Concept, Hardwood Floor |
| Sunroom Ground | 3.62 x 5.82 | W/O To Deck, Ceiling Fan, Ceramic Floor |
| Master 2nd | 3.56 x 6.23 | 4 Pc Ensuite, His/Hers Closets, Hardwood Floor |
| 2nd Br 2nd | 3.83 x 4.57 | His/Hers Closets, O/Looks Frontyard, Hardwood Floor |
| 3rd Br Ground | 3.84 x 4.45 | Double Closet, O/Looks Frontyard, Hardwood Floor |
| 4th Br Ground | 3.29 x 3.52 | 3 Pc Ensuite, His/Hers Closets, Hardwood Floor |
| Exercise Bsmt | 3.41 x 7.00 | Double Doors, Pot Lights, Cushion Floor |
| Family Bsmt | 3.59 x 6.74 | Pot Lights, Dropped Ceiling, Cushion Floor |
| Rec Bsmt | 7.59 x 7.68 | W/O To Yard, Pot Lights, B/I Bar |
| XXXXXXXX | XXX XX, XXXX |
XXXX XXX XXXX |
$X,XXX,XXX |
| XXX XX, XXXX |
XXXXXX XXX XXXX |
$X,XXX,XXX | |
| XXXXXXXX | XXX XX, XXXX |
XXXX XXX XXXX |
$X,XXX,XXX |
| XXX XX, XXXX |
XXXXXX XXX XXXX |
$X,XXX,XXX | |
| XXXXXXXX | XXX XX, XXXX |
XXXX XXX XXXX |
$X,XXX,XXX |
| XXX XX, XXXX |
XXXXXX XXX XXXX |
$X,XXX,XXX |
| XXXXXXXX XXXX | XXX XX, XXXX | $1,850,000 XXX XXXX |
| XXXXXXXX XXXXXX | XXX XX, XXXX | $1,949,000 XXX XXXX |
| XXXXXXXX XXXX | XXX XX, XXXX | $1,117,500 XXX XXXX |
| XXXXXXXX XXXXXX | XXX XX, XXXX | $1,350,000 XXX XXXX |
| XXXXXXXX XXXX | XXX XX, XXXX | $1,300,000 XXX XXXX |
| XXXXXXXX XXXXXX | XXX XX, XXXX | $1,350,000 XXX XXXX |

Sacred Heart Catholic School
Elementary: CatholicRoss R MacKay Public School
Elementary: PublicSt John Brebeuf Catholic School
Elementary: CatholicRobert Little Public School
Elementary: PublicErin Public School
Elementary: PublicBrisbane Public School
Elementary: PublicGary Allan High School - Halton Hills
Secondary: PublicActon District High School
Secondary: PublicErin District High School
Secondary: PublicSt James Catholic School
Secondary: CatholicWestside Secondary School
Secondary: PublicGeorgetown District High School
Secondary: Public- 3 bath
- 4 bed
9433 Side Road 10, Erin, Ontario • N0B 1T0 • Rural Erin
- 3 bath
- 4 bed
74 Charles Currie Crescent, Erin, Ontario • N1H 0B8 • Rural Erin




