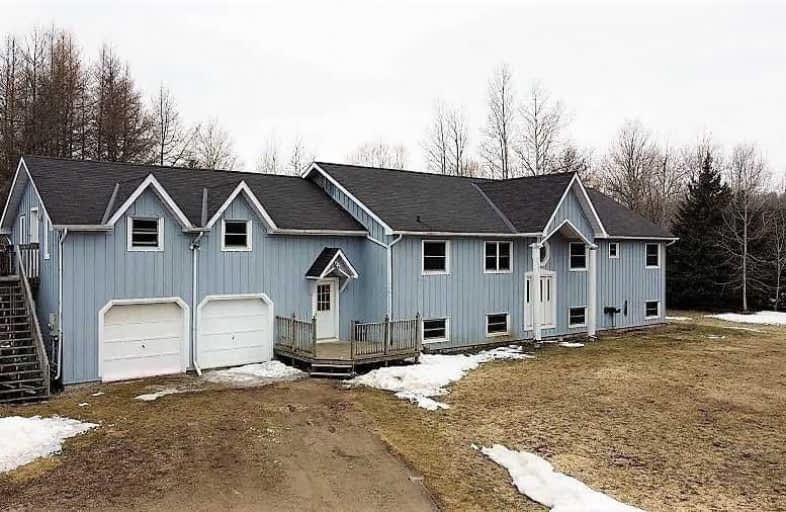Note: Property is not currently for sale or for rent.

-
Type: Detached
-
Style: Bungalow-Raised
-
Size: 2500 sqft
-
Lot Size: 250 x 348.49 Feet
-
Age: 16-30 years
-
Taxes: $7,791 per year
-
Days on Site: 5 Days
-
Added: Mar 17, 2021 (5 days on market)
-
Updated:
-
Last Checked: 1 month ago
-
MLS®#: X5155542
-
Listed By: Royal lepage rcr realty, brokerage
Welcome To A Dream Location Only Minutes From The Charming Town Of Erin. This Raised Bungalow Sits On Just Under 2 Acres And Is Perfect For A Multi Generational Home, With A Self Contained 1 Bedroom Apartment And Basement Ready To Be Turned Into Another Residence. Lots Of Room To Play, Park And Grow, Also Nice Sized Pond To Sit By And Have Your Morning Coffee.
Extras
1 Bedroom Separate Apartment Above Garage (Kitchen, 4Pc Bath, Bedroom, Living Room). Two Car Garage, Two Entrances To Main House, Walk Out Door From Dining Area.
Property Details
Facts for 5372 8 Line, Erin
Status
Days on Market: 5
Last Status: Sold
Sold Date: Mar 22, 2021
Closed Date: Jun 30, 2021
Expiry Date: Jul 31, 2021
Sold Price: $1,200,000
Unavailable Date: Mar 22, 2021
Input Date: Mar 17, 2021
Prior LSC: Listing with no contract changes
Property
Status: Sale
Property Type: Detached
Style: Bungalow-Raised
Size (sq ft): 2500
Age: 16-30
Area: Erin
Community: Erin
Availability Date: 30 Day Probate
Inside
Bedrooms: 4
Bedrooms Plus: 3
Bathrooms: 4
Kitchens: 1
Kitchens Plus: 1
Rooms: 8
Den/Family Room: Yes
Air Conditioning: None
Fireplace: Yes
Washrooms: 4
Building
Basement: Full
Basement 2: Part Fin
Heat Type: Forced Air
Heat Source: Oil
Exterior: Board/Batten
Water Supply Type: Drilled Well
Water Supply: Well
Special Designation: Unknown
Parking
Driveway: Pvt Double
Garage Spaces: 2
Garage Type: Attached
Covered Parking Spaces: 5
Total Parking Spaces: 7
Fees
Tax Year: 2020
Tax Legal Description: Ptt Ltt 12 Con 8 Erin Part , 61R5553; Town Of Erin
Taxes: $7,791
Highlights
Feature: Golf
Feature: Lake/Pond
Land
Cross Street: Hwy 124 And 8th Line
Municipality District: Erin
Fronting On: West
Pool: None
Sewer: Septic
Lot Depth: 348.49 Feet
Lot Frontage: 250 Feet
Acres: .50-1.99
Rooms
Room details for 5372 8 Line, Erin
| Type | Dimensions | Description |
|---|---|---|
| Kitchen Main | 4.06 x 3.64 | Hardwood Floor |
| Dining Main | 3.64 x 3.87 | O/Looks Backyard, Hardwood Floor |
| Family Main | 3.40 x 3.48 | Hardwood Floor, Family Size Kitchen |
| Living Main | 2.93 x 3.48 | Hardwood Floor |
| Master Main | 4.28 x 3.49 | W/I Closet, 3 Pc Ensuite, Hardwood Floor |
| 2nd Br Main | 2.99 x 3.47 | Hardwood Floor |
| 3rd Br Main | 2.96 x 3.47 | Hardwood Floor |
| 4th Br Main | 3.48 x 3.03 | Hardwood Floor |
| Rec Lower | 3.82 x 11.30 | |
| Workshop Lower | 3.93 x 6.51 | |
| 4th Br Lower | 3.87 x 3.76 | |
| Office Lower | 3.67 x 3.85 |
| XXXXXXXX | XXX XX, XXXX |
XXXX XXX XXXX |
$X,XXX,XXX |
| XXX XX, XXXX |
XXXXXX XXX XXXX |
$XXX,XXX |
| XXXXXXXX XXXX | XXX XX, XXXX | $1,200,000 XXX XXXX |
| XXXXXXXX XXXXXX | XXX XX, XXXX | $899,900 XXX XXXX |

Alton Public School
Elementary: PublicRoss R MacKay Public School
Elementary: PublicBelfountain Public School
Elementary: PublicSt John Brebeuf Catholic School
Elementary: CatholicErin Public School
Elementary: PublicBrisbane Public School
Elementary: PublicDufferin Centre for Continuing Education
Secondary: PublicActon District High School
Secondary: PublicErin District High School
Secondary: PublicWestside Secondary School
Secondary: PublicOrangeville District Secondary School
Secondary: PublicGeorgetown District High School
Secondary: Public

