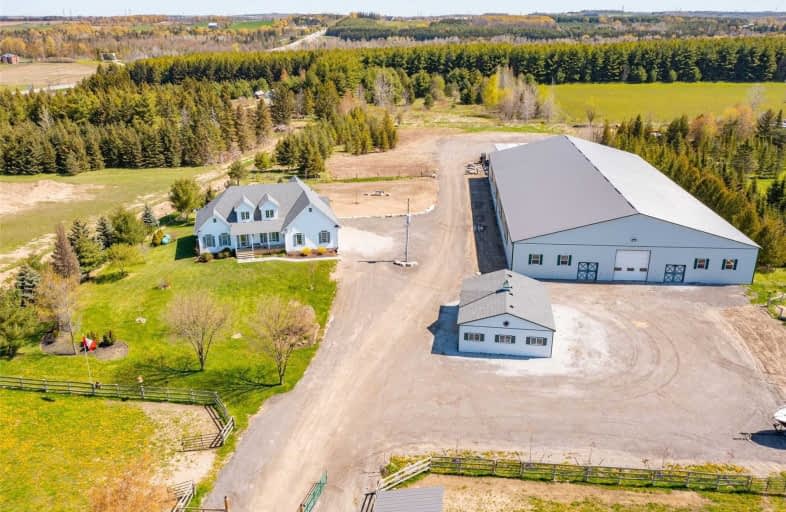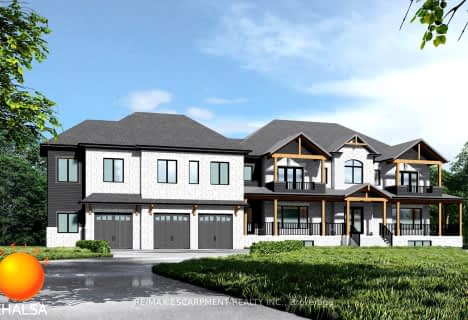
Sacred Heart Catholic School
Elementary: Catholic
8.25 km
Ross R MacKay Public School
Elementary: Public
9.93 km
St John Brebeuf Catholic School
Elementary: Catholic
10.94 km
Ecole Harris Mill Public School
Elementary: Public
10.24 km
Rockwood Centennial Public School
Elementary: Public
9.24 km
Brisbane Public School
Elementary: Public
7.27 km
Day School -Wellington Centre For ContEd
Secondary: Public
21.25 km
St John Bosco Catholic School
Secondary: Catholic
19.62 km
Acton District High School
Secondary: Public
9.89 km
Erin District High School
Secondary: Public
10.42 km
St James Catholic School
Secondary: Catholic
17.33 km
John F Ross Collegiate and Vocational Institute
Secondary: Public
17.65 km




