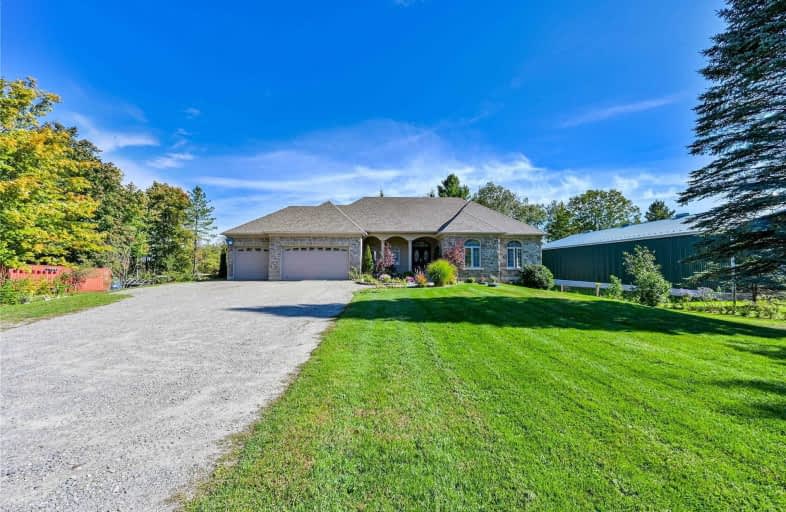Sold on Mar 25, 2021
Note: Property is not currently for sale or for rent.

-
Type: Detached
-
Style: Bungalow
-
Size: 2000 sqft
-
Lot Size: 206.97 x 452.34 Feet
-
Age: 6-15 years
-
Taxes: $6,630 per year
-
Days on Site: 12 Days
-
Added: Mar 12, 2021 (1 week on market)
-
Updated:
-
Last Checked: 6 hours ago
-
MLS®#: X5149155
-
Listed By: Century 21 millennium inc., brokerage
This Stunning Stone/Brick Bungalow Sits Upon A 2 Acre Lot. The Large Foyer Leads To An Open Concept Kit, D/R And L/R Featuring 10Ft Ceilings, Beautiful Cabinetry, Granite Counters And Wood Burning Insert F/P. W/O To Your 3 Season Sunroom O/L The Mixed Forest. Down The Hall Is A Generous Sized Master Bdrm With 5Pc Ensuite And W/I Closet. Across The Hall Are 2 Spacious Bdrms Joined By Jack&Jill 4Pc Ensuite. The Attached 4 Car Garage/Workshop Awaits Your Toys.
Extras
The Unfinished W/O Basement Has 8 Lrg Windows Drawing The Sunshine Inside. Property Is Serviced By Cvac, Cac, And Indoor Wood Furnace, Multi-Stage Septic System, 200 Amp Service.
Property Details
Facts for 5415 Wellington Road 26, Erin
Status
Days on Market: 12
Last Status: Sold
Sold Date: Mar 25, 2021
Closed Date: Jun 30, 2021
Expiry Date: Jul 12, 2021
Sold Price: $1,305,000
Unavailable Date: Mar 25, 2021
Input Date: Mar 12, 2021
Property
Status: Sale
Property Type: Detached
Style: Bungalow
Size (sq ft): 2000
Age: 6-15
Area: Erin
Community: Rural Erin
Availability Date: Tba
Assessment Amount: $746,000
Assessment Year: 2016
Inside
Bedrooms: 3
Bathrooms: 3
Kitchens: 1
Rooms: 6
Den/Family Room: No
Air Conditioning: Central Air
Fireplace: Yes
Laundry Level: Main
Central Vacuum: Y
Washrooms: 3
Utilities
Electricity: Yes
Gas: No
Telephone: Yes
Building
Basement: Sep Entrance
Basement 2: Unfinished
Heat Type: Forced Air
Heat Source: Propane
Exterior: Brick
Exterior: Stone
Water Supply Type: Drilled Well
Water Supply: Well
Special Designation: Unknown
Other Structures: Garden Shed
Parking
Driveway: Private
Garage Spaces: 4
Garage Type: Attached
Covered Parking Spaces: 6
Total Parking Spaces: 10
Fees
Tax Year: 2020
Tax Legal Description: Pt Lt 13 Con 1 Erin - Pt 1 61R10573; Erin
Taxes: $6,630
Highlights
Feature: Grnbelt/Cons
Feature: Ravine
Feature: School Bus Route
Feature: Wooded/Treed
Land
Cross Street: Wellington 26/Wellin
Municipality District: Erin
Fronting On: East
Parcel Number: 711480376
Pool: None
Sewer: None
Lot Depth: 452.34 Feet
Lot Frontage: 206.97 Feet
Additional Media
- Virtual Tour: http://spotlight.century21.ca/erin-real-estate/5415-wellington-rd-26/unbranded/
Rooms
Room details for 5415 Wellington Road 26, Erin
| Type | Dimensions | Description |
|---|---|---|
| Kitchen Main | 3.88 x 6.90 | Combined W/Dining, W/O To Sunroom |
| Dining Main | 3.88 x 6.90 | Combined W/Kitchen, W/O To Sunroom |
| Living Main | 4.24 x 5.14 | Fireplace |
| Master Main | 3.96 x 4.27 | 5 Pc Ensuite, W/I Closet |
| Br Main | 3.28 x 3.39 | 4 Pc Ensuite, Large Closet |
| Br Main | 3.48 x 3.37 | 4 Pc Ensuite, Large Closet |
| XXXXXXXX | XXX XX, XXXX |
XXXXXXX XXX XXXX |
|
| XXX XX, XXXX |
XXXXXX XXX XXXX |
$X,XXX,XXX | |
| XXXXXXXX | XXX XX, XXXX |
XXXX XXX XXXX |
$X,XXX,XXX |
| XXX XX, XXXX |
XXXXXX XXX XXXX |
$X,XXX,XXX | |
| XXXXXXXX | XXX XX, XXXX |
XXXXXXX XXX XXXX |
|
| XXX XX, XXXX |
XXXXXX XXX XXXX |
$X,XXX,XXX |
| XXXXXXXX XXXXXXX | XXX XX, XXXX | XXX XXXX |
| XXXXXXXX XXXXXX | XXX XX, XXXX | $1,249,000 XXX XXXX |
| XXXXXXXX XXXX | XXX XX, XXXX | $1,305,000 XXX XXXX |
| XXXXXXXX XXXXXX | XXX XX, XXXX | $1,249,000 XXX XXXX |
| XXXXXXXX XXXXXXX | XXX XX, XXXX | XXX XXXX |
| XXXXXXXX XXXXXX | XXX XX, XXXX | $1,299,000 XXX XXXX |

Sacred Heart Catholic School
Elementary: CatholicRoss R MacKay Public School
Elementary: PublicEramosa Public School
Elementary: PublicEcole Harris Mill Public School
Elementary: PublicRockwood Centennial Public School
Elementary: PublicBrisbane Public School
Elementary: PublicSt John Bosco Catholic School
Secondary: CatholicActon District High School
Secondary: PublicErin District High School
Secondary: PublicSt James Catholic School
Secondary: CatholicGuelph Collegiate and Vocational Institute
Secondary: PublicJohn F Ross Collegiate and Vocational Institute
Secondary: Public

