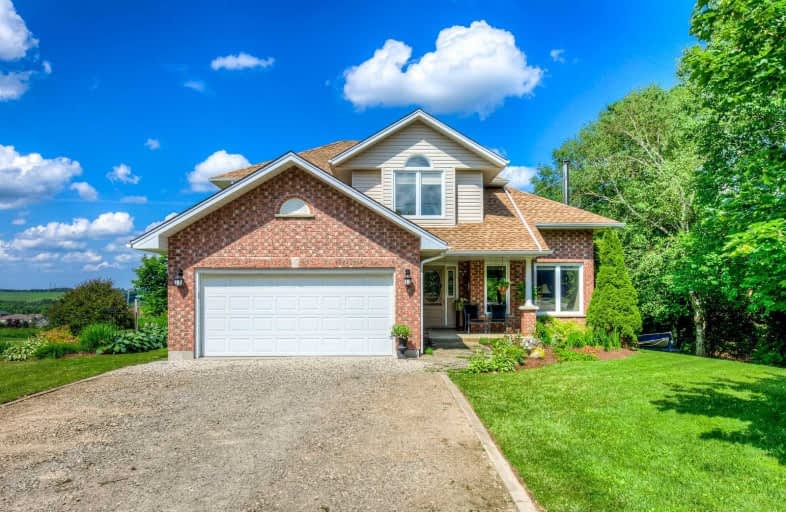Sold on Oct 03, 2019
Note: Property is not currently for sale or for rent.

-
Type: Detached
-
Style: 2-Storey
-
Lot Size: 108.15 x 289.69 Feet
-
Age: 16-30 years
-
Taxes: $5,581 per year
-
Days on Site: 13 Days
-
Added: Oct 06, 2019 (1 week on market)
-
Updated:
-
Last Checked: 4 hours ago
-
MLS®#: X4584190
-
Listed By: Keller williams real estate associates, brokerage
Newer Home In The Hamlet Of Ospringe, Adjacent To Quiet Subdivision, Set On Approx. 3/4 Acre. 10 Minutes Or Less To Guelph, Acton And Erin. Bright Living Space, Great Eat In Family Kitchen Open To Family Room With Gas Fireplace And Views Of Nature For Miles. Great Potential In Basement , Roughed In With Studs, R/I For Bathroom, And A Functioning Wood Stove In The Potential Rec Room. Yard Is Beautifully Landscaped With Perennials, Over 500 Sq Ft Of Decking
Extras
And A Walkout From The Family Room. Over 25 Mature Trees Creating An Inviting Outdoor Living Space. Includes: Refrigerator, Stove, Dishwasher, Washer, Dryer, Freezer In Basement, All Elfs, Central Vac,And Equip.. Hwt(R). New Roof 2018.
Property Details
Facts for 5423 Second Line, Erin
Status
Days on Market: 13
Last Status: Sold
Sold Date: Oct 03, 2019
Closed Date: Dec 19, 2019
Expiry Date: Nov 20, 2019
Sold Price: $765,000
Unavailable Date: Oct 03, 2019
Input Date: Sep 20, 2019
Property
Status: Sale
Property Type: Detached
Style: 2-Storey
Age: 16-30
Area: Erin
Community: Rural Erin
Availability Date: 30 Days/Tba
Inside
Bedrooms: 3
Bathrooms: 3
Kitchens: 1
Rooms: 7
Den/Family Room: Yes
Air Conditioning: Central Air
Fireplace: Yes
Laundry Level: Main
Central Vacuum: Y
Washrooms: 3
Utilities
Electricity: Yes
Gas: Yes
Cable: No
Building
Basement: Full
Heat Type: Forced Air
Heat Source: Gas
Exterior: Brick
Exterior: Vinyl Siding
Water Supply: Well
Special Designation: Unknown
Parking
Driveway: Pvt Double
Garage Spaces: 2
Garage Type: Attached
Covered Parking Spaces: 6
Total Parking Spaces: 8
Fees
Tax Year: 2018
Tax Legal Description: Pt Lt 14 Con. 3 Erin Pt 1, 61R5128 Erin
Taxes: $5,581
Land
Cross Street: Well. Rd. 124 To Sec
Municipality District: Erin
Fronting On: East
Parcel Number: 711480387
Pool: None
Sewer: Septic
Lot Depth: 289.69 Feet
Lot Frontage: 108.15 Feet
Lot Irregularities: 290.32(N),289.69 (S),
Acres: .50-1.99
Additional Media
- Virtual Tour: https://tours.aisonphoto.com/idx/860156
Rooms
Room details for 5423 Second Line, Erin
| Type | Dimensions | Description |
|---|---|---|
| Living Main | 3.53 x 7.88 | Broadloom |
| Kitchen Main | 3.55 x 5.07 | Ceramic Floor |
| Breakfast Main | 2.49 x 1.80 | Ceramic Floor |
| Family Main | 3.86 x 4.58 | Ceramic Floor, W/O To Deck, Gas Fireplace |
| Laundry Main | 1.71 x 2.81 | W/O To Garage |
| Master 2nd | 4.01 x 4.80 | 4 Pc Ensuite, W/I Closet |
| 2nd Br 2nd | 3.28 x 3.76 | Double Closet, Broadloom |
| 3rd Br 2nd | 2.71 x 4.02 | Double Closet |
| Rec Bsmt | - | Wood Stove |
| XXXXXXXX | XXX XX, XXXX |
XXXX XXX XXXX |
$XXX,XXX |
| XXX XX, XXXX |
XXXXXX XXX XXXX |
$XXX,XXX | |
| XXXXXXXX | XXX XX, XXXX |
XXXXXXXX XXX XXXX |
|
| XXX XX, XXXX |
XXXXXX XXX XXXX |
$XXX,XXX |
| XXXXXXXX XXXX | XXX XX, XXXX | $765,000 XXX XXXX |
| XXXXXXXX XXXXXX | XXX XX, XXXX | $739,900 XXX XXXX |
| XXXXXXXX XXXXXXXX | XXX XX, XXXX | XXX XXXX |
| XXXXXXXX XXXXXX | XXX XX, XXXX | $769,900 XXX XXXX |

Sacred Heart Catholic School
Elementary: CatholicRoss R MacKay Public School
Elementary: PublicSt John Brebeuf Catholic School
Elementary: CatholicEcole Harris Mill Public School
Elementary: PublicRockwood Centennial Public School
Elementary: PublicBrisbane Public School
Elementary: PublicDay School -Wellington Centre For ContEd
Secondary: PublicSt John Bosco Catholic School
Secondary: CatholicActon District High School
Secondary: PublicErin District High School
Secondary: PublicSt James Catholic School
Secondary: CatholicJohn F Ross Collegiate and Vocational Institute
Secondary: Public

