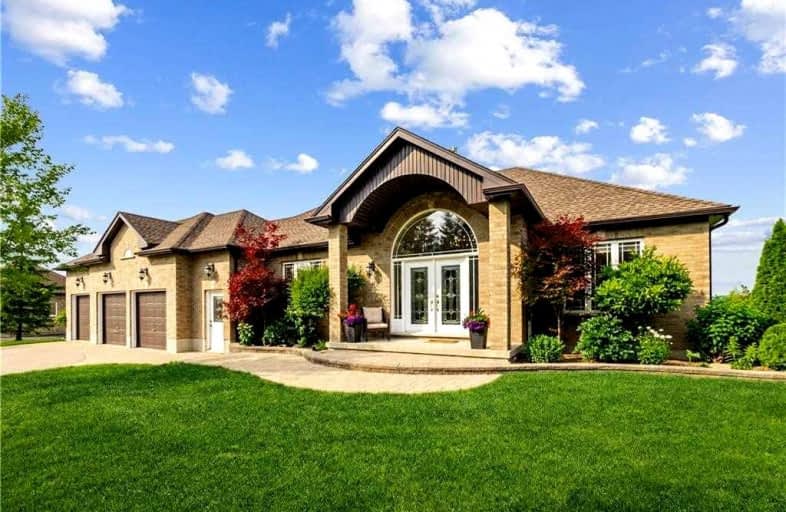Sold on Sep 26, 2021
Note: Property is not currently for sale or for rent.

-
Type: Detached
-
Style: Bungalow-Raised
-
Size: 2000 sqft
-
Lot Size: 133.2 x 390.62 Feet
-
Age: 6-15 years
-
Taxes: $8,005 per year
-
Days on Site: 4 Days
-
Added: Sep 22, 2021 (4 days on market)
-
Updated:
-
Last Checked: 1 month ago
-
MLS®#: X5379959
-
Listed By: Re/max escarpment realty inc., brokerage
If You've Been Dreaming Of Spectacular Panoramic Views, This 5 Bedroom, 4 Bath Executive Bungalow Set On A Sprawling 1.19Ac Lot Just Outside Of The Historic Town Of Erin Is The One You've Been Waiting For! A Light-Filled Foyer With Soaring Vaulted Ceilings Welcomes You Into A Spacious And Elegantly Appointed Main Level Featuring Sleek Hardwood Floors With Chic & Neutral D?cor Throughout.
Extras
Inclusions: 2 Fridges, 2 Stoves, 2 Dishwashers, 2 Washers, 2 Dryers. Exclusions: All Tenant Belongings. Hwt Is Rental
Property Details
Facts for 5437 Second Line, Erin
Status
Days on Market: 4
Last Status: Sold
Sold Date: Sep 26, 2021
Closed Date: Feb 07, 2022
Expiry Date: Jan 31, 2022
Sold Price: $1,760,000
Unavailable Date: Sep 26, 2021
Input Date: Sep 22, 2021
Prior LSC: Listing with no contract changes
Property
Status: Sale
Property Type: Detached
Style: Bungalow-Raised
Size (sq ft): 2000
Age: 6-15
Area: Erin
Community: Erin
Availability Date: Flexible
Inside
Bedrooms: 2
Bedrooms Plus: 3
Bathrooms: 4
Kitchens: 1
Kitchens Plus: 1
Rooms: 5
Den/Family Room: Yes
Air Conditioning: Central Air
Fireplace: Yes
Washrooms: 4
Building
Basement: Finished
Basement 2: Full
Heat Type: Forced Air
Heat Source: Gas
Exterior: Brick
Water Supply: Well
Special Designation: Unknown
Parking
Driveway: Private
Garage Spaces: 3
Garage Type: Attached
Covered Parking Spaces: 9
Total Parking Spaces: 12
Fees
Tax Year: 2020
Tax Legal Description: Pt Lt 14 Con 3 Erin Pt 2, 61R9376; Erin
Taxes: $8,005
Highlights
Feature: Grnbelt/Cons
Land
Cross Street: Wellington 124 To Se
Municipality District: Erin
Fronting On: West
Pool: None
Sewer: Septic
Lot Depth: 390.62 Feet
Lot Frontage: 133.2 Feet
Acres: < .50
Rooms
Room details for 5437 Second Line, Erin
| Type | Dimensions | Description |
|---|---|---|
| Prim Bdrm Main | 4.50 x 4.57 | |
| Br Main | 5.05 x 3.81 | |
| Living Main | 5.49 x 3.66 | |
| Dining Main | 4.88 x 3.96 | |
| Office Main | 3.66 x 3.66 | |
| Kitchen Main | 3.48 x 3.96 | |
| Br Bsmt | 4.57 x 4.95 | |
| Family Bsmt | 4.01 x 3.96 | |
| Br Bsmt | 3.20 x 3.48 | |
| Dining Bsmt | 4.98 x 3.96 | |
| Br Bsmt | 2.59 x 4.27 | |
| Kitchen Bsmt | 3.35 x 3.71 |
| XXXXXXXX | XXX XX, XXXX |
XXXX XXX XXXX |
$X,XXX,XXX |
| XXX XX, XXXX |
XXXXXX XXX XXXX |
$X,XXX,XXX | |
| XXXXXXXX | XXX XX, XXXX |
XXXXXXX XXX XXXX |
|
| XXX XX, XXXX |
XXXXXX XXX XXXX |
$X,XXX,XXX | |
| XXXXXXXX | XXX XX, XXXX |
XXXXXX XXX XXXX |
$X,XXX |
| XXX XX, XXXX |
XXXXXX XXX XXXX |
$X,XXX | |
| XXXXXXXX | XXX XX, XXXX |
XXXXXXX XXX XXXX |
|
| XXX XX, XXXX |
XXXXXX XXX XXXX |
$X,XXX,XXX | |
| XXXXXXXX | XXX XX, XXXX |
XXXXXXX XXX XXXX |
|
| XXX XX, XXXX |
XXXXXX XXX XXXX |
$X,XXX,XXX | |
| XXXXXXXX | XXX XX, XXXX |
XXXXXX XXX XXXX |
$X,XXX |
| XXX XX, XXXX |
XXXXXX XXX XXXX |
$X,XXX | |
| XXXXXXXX | XXX XX, XXXX |
XXXX XXX XXXX |
$X,XXX,XXX |
| XXX XX, XXXX |
XXXXXX XXX XXXX |
$X,XXX,XXX | |
| XXXXXXXX | XXX XX, XXXX |
XXXXXXX XXX XXXX |
|
| XXX XX, XXXX |
XXXXXX XXX XXXX |
$XXX,XXX |
| XXXXXXXX XXXX | XXX XX, XXXX | $1,760,000 XXX XXXX |
| XXXXXXXX XXXXXX | XXX XX, XXXX | $1,590,000 XXX XXXX |
| XXXXXXXX XXXXXXX | XXX XX, XXXX | XXX XXXX |
| XXXXXXXX XXXXXX | XXX XX, XXXX | $1,690,000 XXX XXXX |
| XXXXXXXX XXXXXX | XXX XX, XXXX | $3,000 XXX XXXX |
| XXXXXXXX XXXXXX | XXX XX, XXXX | $3,300 XXX XXXX |
| XXXXXXXX XXXXXXX | XXX XX, XXXX | XXX XXXX |
| XXXXXXXX XXXXXX | XXX XX, XXXX | $1,198,000 XXX XXXX |
| XXXXXXXX XXXXXXX | XXX XX, XXXX | XXX XXXX |
| XXXXXXXX XXXXXX | XXX XX, XXXX | $1,199,000 XXX XXXX |
| XXXXXXXX XXXXXX | XXX XX, XXXX | $2,900 XXX XXXX |
| XXXXXXXX XXXXXX | XXX XX, XXXX | $2,950 XXX XXXX |
| XXXXXXXX XXXX | XXX XX, XXXX | $1,150,000 XXX XXXX |
| XXXXXXXX XXXXXX | XXX XX, XXXX | $1,199,000 XXX XXXX |
| XXXXXXXX XXXXXXX | XXX XX, XXXX | XXX XXXX |
| XXXXXXXX XXXXXX | XXX XX, XXXX | $839,900 XXX XXXX |

Sacred Heart Catholic School
Elementary: CatholicRoss R MacKay Public School
Elementary: PublicSt John Brebeuf Catholic School
Elementary: CatholicEcole Harris Mill Public School
Elementary: PublicRockwood Centennial Public School
Elementary: PublicBrisbane Public School
Elementary: PublicDay School -Wellington Centre For ContEd
Secondary: PublicSt John Bosco Catholic School
Secondary: CatholicActon District High School
Secondary: PublicErin District High School
Secondary: PublicSt James Catholic School
Secondary: CatholicJohn F Ross Collegiate and Vocational Institute
Secondary: Public- 3 bath
- 4 bed
- 2000 sqft
5450 1 Line, Erin, Ontario • L7J 2L9 • Rural Erin



