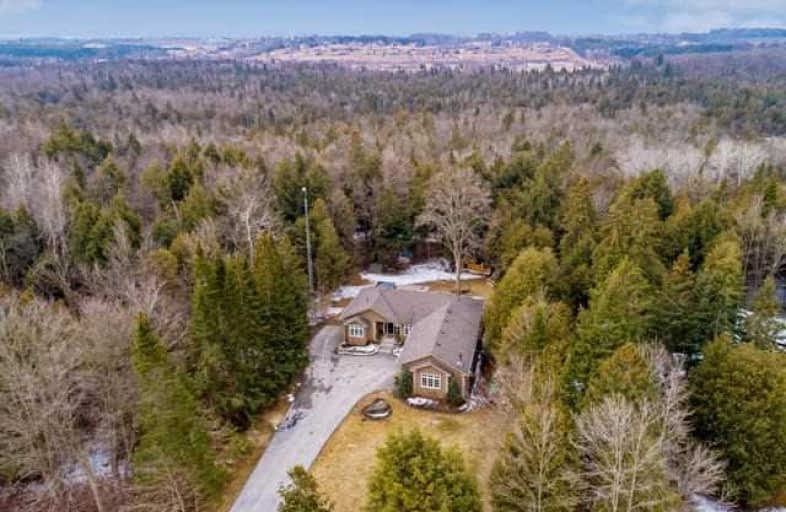Sold on Apr 28, 2018
Note: Property is not currently for sale or for rent.

-
Type: Detached
-
Style: Bungalow
-
Lot Size: 100.33 x 1090 Feet
-
Age: No Data
-
Taxes: $5,631 per year
-
Days on Site: 16 Days
-
Added: Sep 07, 2019 (2 weeks on market)
-
Updated:
-
Last Checked: 1 month ago
-
MLS®#: X4095434
-
Listed By: Sutton group-heritage realty inc., brokerage
A Picturesque Rural Community Close To Town!! Completly Custom Built Bungalow On Approx 2.5Acres Backing Onto Greenbelt Offers Spectacular Views From All Rooms In This Home. Main Floor Boasts Soaring High Ceilings, Hardwood Floors, Open Concept Layout, Stone Gas Fireplace, Gourmet Kitchen W/ Extended Centre Island/Brkfst Bar,Granite,Stone Backsplash & Walk Out To 2 Tier Deck. 4 Bdrms & 3 Baths.Master Offers 4Pc Spa Like Ensuite W/Jacuzzi Tub & Glass Shower
Extras
Walk In Closet W/Organizer & Walk Out To Deck To Enjoy Your Morning Coffee Over Looking The Escarpment County.Lower Level Features Custom Cedar Finishings,Potlight,Hrdwd,Games Area+Rec Room W/Gas Fireplace. Heated Oversized Garage/Man Cave
Property Details
Facts for 5452 3 Line, Erin
Status
Days on Market: 16
Last Status: Sold
Sold Date: Apr 28, 2018
Closed Date: Jun 15, 2018
Expiry Date: Jul 31, 2018
Sold Price: $931,500
Unavailable Date: Apr 28, 2018
Input Date: Apr 12, 2018
Prior LSC: Sold
Property
Status: Sale
Property Type: Detached
Style: Bungalow
Area: Erin
Community: Rural Erin
Availability Date: 60/Tba
Inside
Bedrooms: 3
Bedrooms Plus: 1
Bathrooms: 3
Kitchens: 1
Rooms: 7
Den/Family Room: Yes
Air Conditioning: None
Fireplace: Yes
Central Vacuum: Y
Washrooms: 3
Building
Basement: Finished
Basement 2: Sep Entrance
Heat Type: Forced Air
Heat Source: Propane
Exterior: Stucco/Plaster
Water Supply: Well
Special Designation: Unknown
Parking
Driveway: Pvt Double
Garage Spaces: 3
Garage Type: Attached
Covered Parking Spaces: 10
Total Parking Spaces: 13
Fees
Tax Year: 2017
Tax Legal Description: Part Lot 14 Con 3 Erin-Pt 3 & 4 61R10719;Erin
Taxes: $5,631
Highlights
Feature: Grnbelt/Cons
Land
Cross Street: Hwy 24 North On Thir
Municipality District: Erin
Fronting On: West
Pool: None
Sewer: Septic
Lot Depth: 1090 Feet
Lot Frontage: 100.33 Feet
Lot Irregularities: 2.47 Acres
Acres: 2-4.99
Additional Media
- Virtual Tour: https://tours.virtualgta.com/989079?idx=1
Rooms
Room details for 5452 3 Line, Erin
| Type | Dimensions | Description |
|---|---|---|
| Great Rm Main | 4.75 x 5.95 | Hardwood Floor, Vaulted Ceiling, Gas Fireplace |
| Kitchen Main | 3.40 x 4.95 | Stone Floor, Custom Counter, Granite Counter |
| Breakfast Main | 2.70 x 3.40 | Breakfast Bar, Eat-In Kitchen, W/O To Deck |
| Master Main | 4.29 x 6.27 | Hardwood Floor, W/I Closet, W/O To Deck |
| 2nd Br Main | 3.12 x 5.00 | Hardwood Floor, Large Closet, Pot Lights |
| 3rd Br Main | 4.00 x 4.30 | Hardwood Floor, O/Looks Backyard, Double Closet |
| 4th Br Lower | 3.89 x 4.10 | Hardwood Floor, Pot Lights, 3 Pc Bath |
| Exercise Lower | 5.63 x 5.53 | Hardwood Floor, Open Concept, Crown Moulding |
| Games Lower | 4.87 x 5.53 | Hardwood Floor, Large Window, Pot Lights |
| Rec Lower | 4.10 x 6.29 | Hardwood Floor, Gas Fireplace, Cedar Closet |
| XXXXXXXX | XXX XX, XXXX |
XXXX XXX XXXX |
$XXX,XXX |
| XXX XX, XXXX |
XXXXXX XXX XXXX |
$XXX,XXX | |
| XXXXXXXX | XXX XX, XXXX |
XXXX XXX XXXX |
$XXX,XXX |
| XXX XX, XXXX |
XXXXXX XXX XXXX |
$XXX,XXX |
| XXXXXXXX XXXX | XXX XX, XXXX | $931,500 XXX XXXX |
| XXXXXXXX XXXXXX | XXX XX, XXXX | $998,900 XXX XXXX |
| XXXXXXXX XXXX | XXX XX, XXXX | $985,000 XXX XXXX |
| XXXXXXXX XXXXXX | XXX XX, XXXX | $989,900 XXX XXXX |

Sacred Heart Catholic School
Elementary: CatholicRoss R MacKay Public School
Elementary: PublicSt John Brebeuf Catholic School
Elementary: CatholicErin Public School
Elementary: PublicRockwood Centennial Public School
Elementary: PublicBrisbane Public School
Elementary: PublicSt John Bosco Catholic School
Secondary: CatholicActon District High School
Secondary: PublicErin District High School
Secondary: PublicSt James Catholic School
Secondary: CatholicWestside Secondary School
Secondary: PublicJohn F Ross Collegiate and Vocational Institute
Secondary: Public

