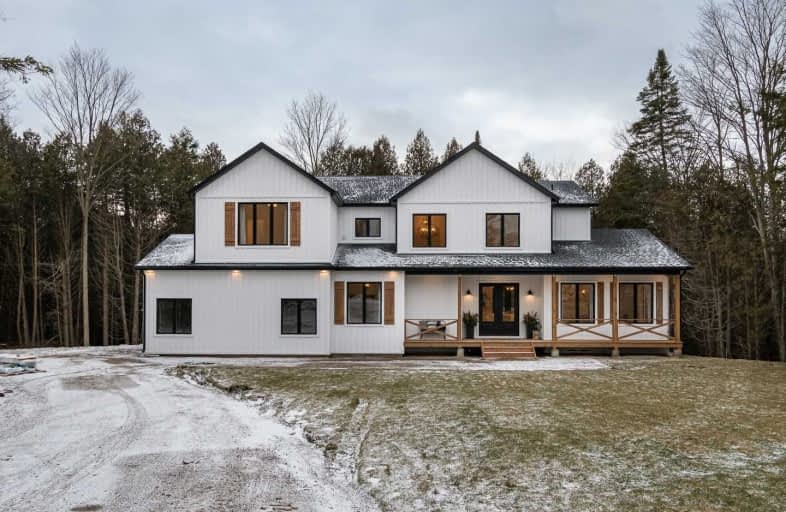Note: Property is not currently for sale or for rent.

-
Type: Detached
-
Style: 2-Storey
-
Lot Size: 250 x 1091 Feet
-
Age: 0-5 years
-
Taxes: $1 per year
-
Days on Site: 35 Days
-
Added: Dec 16, 2020 (1 month on market)
-
Updated:
-
Last Checked: 1 month ago
-
MLS®#: X5066098
-
Listed By: Royal lepage realty plus oakville, brokerage
Stunning Custom 3500 Sqft Home W/3 Car Garage Situated On A Private 6 Acre Treed Lot In The Town Of Erin. With Luxurious Finishes Throughout This Residence. Open Floor Plan,10' Main Floor Ceilings, White Oak Wide Plank Engineered Hardwood Floors, Entertainer's Gourmet Kitchen - Finest Materials. Solid Wood Cabinetry, Large Kitchen Island W/ Quartz Counters, Walk-In Pantry,Stainless Steel Appl.Spacious Open Dining Rm,Master Retreat W/Walk-In Closet.
Extras
Generous Size Bedrooms Complete With Stylist Bath. Neutral Tones & Designer Finishes Flow Through This Gracious Home And Await Your Presence To Call It Home
Property Details
Facts for 5458 3 Line, Erin
Status
Days on Market: 35
Last Status: Sold
Sold Date: Jan 20, 2021
Closed Date: Jan 28, 2021
Expiry Date: Mar 16, 2021
Sold Price: $1,865,000
Unavailable Date: Jan 20, 2021
Input Date: Dec 16, 2020
Property
Status: Sale
Property Type: Detached
Style: 2-Storey
Age: 0-5
Area: Erin
Community: Erin
Availability Date: Immediate
Inside
Bedrooms: 4
Bedrooms Plus: 1
Bathrooms: 5
Kitchens: 1
Rooms: 13
Den/Family Room: Yes
Air Conditioning: Central Air
Fireplace: Yes
Washrooms: 5
Building
Basement: Finished
Basement 2: Full
Heat Type: Forced Air
Heat Source: Propane
Exterior: Board/Batten
Water Supply Type: Drilled Well
Water Supply: Well
Special Designation: Unknown
Parking
Driveway: Private
Garage Spaces: 3
Garage Type: Attached
Covered Parking Spaces: 6
Total Parking Spaces: 9
Fees
Tax Year: 2020
Tax Legal Description: Pt Lt 14 Con 3 Erin As In Ds19798; Erin
Taxes: $1
Highlights
Feature: Grnbelt/Cons
Feature: Ravine
Feature: River/Stream
Feature: Wooded/Treed
Land
Cross Street: Wellington124/Third
Municipality District: Erin
Fronting On: West
Parcel Number: 231600000
Pool: None
Sewer: Septic
Lot Depth: 1091 Feet
Lot Frontage: 250 Feet
Additional Media
- Virtual Tour: https://youtu.be/eu_nr2XJoEY
Rooms
Room details for 5458 3 Line, Erin
| Type | Dimensions | Description |
|---|---|---|
| Office Main | 11.00 x 11.00 | |
| Living Main | 14.10 x 19.00 | |
| Kitchen Main | 15.20 x 16.40 | |
| Breakfast Main | 15.20 x 8.50 | |
| Dining Main | 16.20 x 9.90 | |
| Bathroom Main | - | 2 Pc Bath |
| Mudroom Main | 9.70 x 9.80 | |
| Master 2nd | 17.20 x 14.11 | 5 Pc Ensuite |
| 2nd Br 2nd | 12.70 x 12.00 | 3 Pc Bath |
| 3rd Br 2nd | 16.80 x 11.20 | 4 Pc Ensuite |
| 4th Br 2nd | 16.80 x 4.10 | |
| 5th Br Bsmt | 14.10 x 10.10 | 3 Pc Bath |

| XXXXXXXX | XXX XX, XXXX |
XXXX XXX XXXX |
$X,XXX,XXX |
| XXX XX, XXXX |
XXXXXX XXX XXXX |
$X,XXX,XXX | |
| XXXXXXXX | XXX XX, XXXX |
XXXXXXX XXX XXXX |
|
| XXX XX, XXXX |
XXXXXX XXX XXXX |
$XXX,XXX | |
| XXXXXXXX | XXX XX, XXXX |
XXXXXXX XXX XXXX |
|
| XXX XX, XXXX |
XXXXXX XXX XXXX |
$X,XXX,XXX | |
| XXXXXXXX | XXX XX, XXXX |
XXXX XXX XXXX |
$XXX,XXX |
| XXX XX, XXXX |
XXXXXX XXX XXXX |
$XXX,XXX |
| XXXXXXXX XXXX | XXX XX, XXXX | $1,865,000 XXX XXXX |
| XXXXXXXX XXXXXX | XXX XX, XXXX | $2,249,000 XXX XXXX |
| XXXXXXXX XXXXXXX | XXX XX, XXXX | XXX XXXX |
| XXXXXXXX XXXXXX | XXX XX, XXXX | $599,000 XXX XXXX |
| XXXXXXXX XXXXXXX | XXX XX, XXXX | XXX XXXX |
| XXXXXXXX XXXXXX | XXX XX, XXXX | $1,489,000 XXX XXXX |
| XXXXXXXX XXXX | XXX XX, XXXX | $350,000 XXX XXXX |
| XXXXXXXX XXXXXX | XXX XX, XXXX | $319,000 XXX XXXX |

Sacred Heart Catholic School
Elementary: CatholicRoss R MacKay Public School
Elementary: PublicSt John Brebeuf Catholic School
Elementary: CatholicErin Public School
Elementary: PublicRockwood Centennial Public School
Elementary: PublicBrisbane Public School
Elementary: PublicSt John Bosco Catholic School
Secondary: CatholicActon District High School
Secondary: PublicErin District High School
Secondary: PublicSt James Catholic School
Secondary: CatholicWestside Secondary School
Secondary: PublicJohn F Ross Collegiate and Vocational Institute
Secondary: Public- 3 bath
- 4 bed
74 Charles Currie Crescent, Erin, Ontario • N1H 0B8 • Rural Erin


