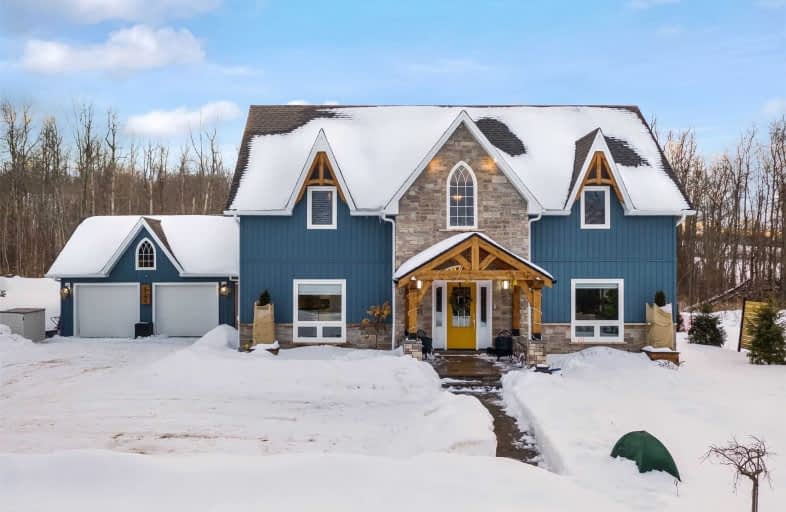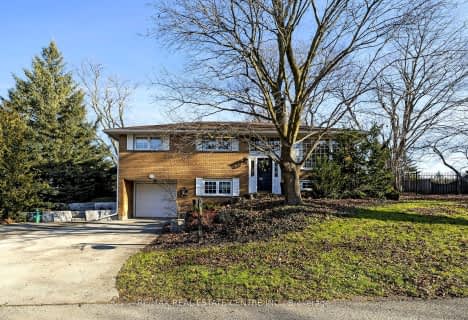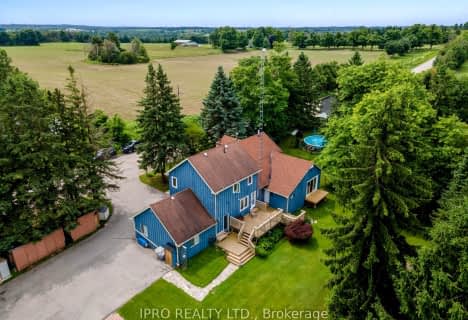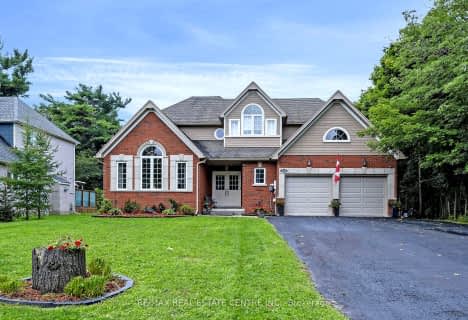
Alton Public School
Elementary: Public
10.06 km
Ross R MacKay Public School
Elementary: Public
4.44 km
Belfountain Public School
Elementary: Public
5.97 km
St John Brebeuf Catholic School
Elementary: Catholic
5.21 km
Erin Public School
Elementary: Public
1.74 km
Brisbane Public School
Elementary: Public
2.61 km
Dufferin Centre for Continuing Education
Secondary: Public
17.18 km
Acton District High School
Secondary: Public
14.60 km
Erin District High School
Secondary: Public
1.92 km
Westside Secondary School
Secondary: Public
15.59 km
Orangeville District Secondary School
Secondary: Public
17.28 km
Georgetown District High School
Secondary: Public
18.70 km














