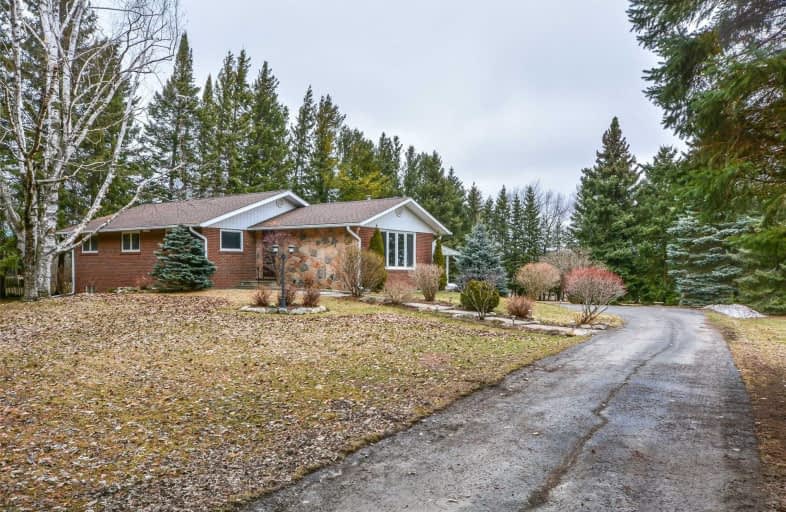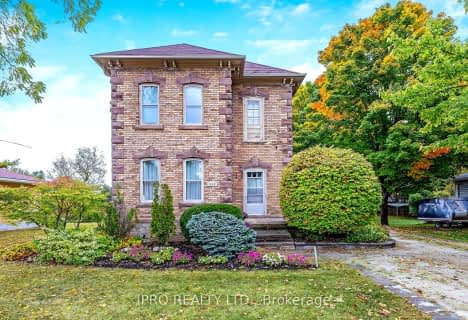
Alton Public School
Elementary: Public
7.13 km
Ross R MacKay Public School
Elementary: Public
5.07 km
Belfountain Public School
Elementary: Public
4.58 km
St John Brebeuf Catholic School
Elementary: Catholic
5.29 km
Erin Public School
Elementary: Public
2.17 km
Brisbane Public School
Elementary: Public
5.17 km
Dufferin Centre for Continuing Education
Secondary: Public
14.54 km
Acton District High School
Secondary: Public
17.08 km
Erin District High School
Secondary: Public
1.76 km
Westside Secondary School
Secondary: Public
13.11 km
Orangeville District Secondary School
Secondary: Public
14.59 km
Georgetown District High School
Secondary: Public
20.13 km




