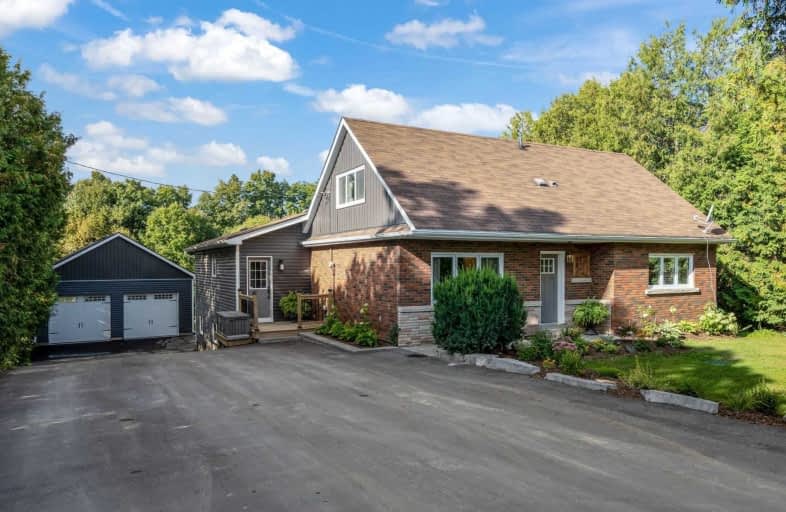Sold on Oct 01, 2020
Note: Property is not currently for sale or for rent.

-
Type: Detached
-
Style: 1 1/2 Storey
-
Lot Size: 103 x 315.34 Feet
-
Age: No Data
-
Taxes: $6,102 per year
-
Days on Site: 13 Days
-
Added: Sep 18, 2020 (1 week on market)
-
Updated:
-
Last Checked: 1 month ago
-
MLS®#: X4918967
-
Listed By: Re/max west realty inc., brokerage
Renovated Modern Kitchen Home In Country 3/4 Acres To Enjoy! Vaulted Ceilings, Exposed Beam. Open Concept-Appointed Gourmet Kitchen. 2 Level, Pressure Treated Cedarwood Deck-616 Sq.Ft-Aluminum And Glass Railings. Private Treed Yard W/Firepit. New Septic Tank, Waterproofing '16, New Windows "17, New Siding'18. New Water Heater, Well Pump '18 Driveway Paved-4 Car Tandem Garage.
Extras
All Elf's, Stainless Steel Fridge, Stove, B/I Dishwasher, Microwave/Fan, Washer & Dryer. Water Softener, Wdw Coverings, Cac,B/I Wall Unit (Lvr).
Property Details
Facts for 5644 6th Line, Erin
Status
Days on Market: 13
Last Status: Sold
Sold Date: Oct 01, 2020
Closed Date: Nov 20, 2020
Expiry Date: Dec 31, 2020
Sold Price: $995,000
Unavailable Date: Oct 01, 2020
Input Date: Sep 18, 2020
Prior LSC: Listing with no contract changes
Property
Status: Sale
Property Type: Detached
Style: 1 1/2 Storey
Area: Erin
Community: Hillsburgh
Availability Date: Tba/60 Days
Inside
Bedrooms: 3
Bathrooms: 3
Kitchens: 1
Rooms: 8
Den/Family Room: Yes
Air Conditioning: Central Air
Fireplace: No
Washrooms: 3
Building
Basement: Full
Basement 2: W/O
Heat Type: Forced Air
Heat Source: Propane
Exterior: Brick
Exterior: Vinyl Siding
Water Supply: Well
Special Designation: Unknown
Parking
Driveway: Pvt Double
Garage Spaces: 4
Garage Type: Detached
Covered Parking Spaces: 10
Total Parking Spaces: 14
Fees
Tax Year: 2020
Tax Legal Description: Part Lot 19,Concession 6,Erin As In Ros535577;Erin
Taxes: $6,102
Land
Cross Street: Sideroad 17/Sixth Li
Municipality District: Erin
Fronting On: South
Pool: None
Sewer: Septic
Lot Depth: 315.34 Feet
Lot Frontage: 103 Feet
Additional Media
- Virtual Tour: https://tours.jthometours.ca/v2/5644-6th-line-erin-on-n0b-1z0-ca-459445/unbranded
Rooms
Room details for 5644 6th Line, Erin
| Type | Dimensions | Description |
|---|---|---|
| Foyer Main | 1.68 x 2.21 | Ceramic Floor, North View |
| Living Main | 4.08 x 6.04 | Plank Floor, B/I Bookcase, Coffered Ceiling |
| Kitchen Main | 5.00 x 8.11 | Plank Floor, Skylight, Family Size Kitchen |
| Dining Main | 3.13 x 4.26 | Plank Floor, O/Looks Backyard, W/O To Sundeck |
| Master Main | 4.51 x 4.75 | Plank Floor, Double Closet, 4 Pc Ensuite |
| Mudroom Main | 1.16 x 2.53 | Ceramic Floor, Closet Organizers, W/O To Porch |
| 2nd Br 2nd | 3.71 x 3.97 | Plank Floor, Closet, West View |
| 3rd Br 2nd | 4.02 x 4.62 | Plank Floor, Closet, East View |
| Media/Ent 2nd | 2.36 x 3.05 | Plank Floor, Open Concept, Pot Lights |
| XXXXXXXX | XXX XX, XXXX |
XXXX XXX XXXX |
$XXX,XXX |
| XXX XX, XXXX |
XXXXXX XXX XXXX |
$XXX,XXX |
| XXXXXXXX XXXX | XXX XX, XXXX | $995,000 XXX XXXX |
| XXXXXXXX XXXXXX | XXX XX, XXXX | $975,000 XXX XXXX |

Ross R MacKay Public School
Elementary: PublicBelfountain Public School
Elementary: PublicEast Garafraxa Central Public School
Elementary: PublicSt John Brebeuf Catholic School
Elementary: CatholicErin Public School
Elementary: PublicBrisbane Public School
Elementary: PublicDufferin Centre for Continuing Education
Secondary: PublicActon District High School
Secondary: PublicErin District High School
Secondary: PublicSt James Catholic School
Secondary: CatholicWestside Secondary School
Secondary: PublicOrangeville District Secondary School
Secondary: Public

