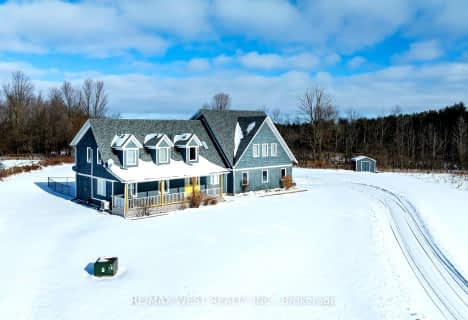Sold on May 07, 2021
Note: Property is not currently for sale or for rent.

-
Type: Detached
-
Style: 2-Storey
-
Size: 2500 sqft
-
Lot Size: 200 x 2222 Feet
-
Age: 31-50 years
-
Taxes: $7,738 per year
-
Days on Site: 10 Days
-
Added: Apr 27, 2021 (1 week on market)
-
Updated:
-
Last Checked: 2 months ago
-
MLS®#: X5210802
-
Listed By: Re/max realty services inc., brokerage
Perfect Setting, Perfect Home Situated On 10.17 Acres With Trails & A Pond. Turn-Key Equestrian Hobby Farm Nicely Set Back From Paved Road. Spacious 4 Bedroom 2650 Sqft With A Main Floor Office Overlooking The Greenspace. Large Back Deck With Views Of Sunsets & Wildlife. Extensively Renovated Property With A Long List Of Improvements. Kitchen, Roof, Windows, Siding, Water Softener, Deck, To Name A Few, Have All Been Replaced. Brand New Washer & Dryer.
Extras
Impressive 4 Stall Barn Built In 2015 W/ Tack Room, Wash Stall, Hay Storage, Loft, Hot Water Tank & Heated Water Lines. 3 Fenced Paddocks, 12X24 Workshop, Small Sand Ring. Ideal For Horse Lovers. Maple Trees On Property. Geothermal Heating.
Property Details
Facts for 5670 Second Line, Erin
Status
Days on Market: 10
Last Status: Sold
Sold Date: May 07, 2021
Closed Date: Jun 10, 2021
Expiry Date: Jun 27, 2021
Sold Price: $1,790,000
Unavailable Date: May 07, 2021
Input Date: Apr 27, 2021
Prior LSC: Listing with no contract changes
Property
Status: Sale
Property Type: Detached
Style: 2-Storey
Size (sq ft): 2500
Age: 31-50
Area: Erin
Community: Rural Erin
Availability Date: 90-120 Days
Inside
Bedrooms: 4
Bathrooms: 3
Kitchens: 1
Rooms: 9
Den/Family Room: Yes
Air Conditioning: Central Air
Fireplace: Yes
Laundry Level: Main
Central Vacuum: N
Washrooms: 3
Utilities
Electricity: Yes
Gas: No
Cable: No
Telephone: Available
Building
Basement: Part Fin
Basement 2: W/O
Heat Type: Heat Pump
Heat Source: Grnd Srce
Exterior: Brick
Exterior: Vinyl Siding
Water Supply Type: Drilled Well
Water Supply: Well
Special Designation: Unknown
Other Structures: Barn
Other Structures: Paddocks
Parking
Driveway: Private
Garage Spaces: 2
Garage Type: Attached
Covered Parking Spaces: 10
Total Parking Spaces: 12
Fees
Tax Year: 2020
Tax Legal Description: Pt Lt 20 Con 2 Erin As In Ros625893; Erin
Taxes: $7,738
Highlights
Feature: Clear View
Feature: Grnbelt/Conserv
Feature: Lake/Pond
Feature: Rolling
Feature: Wooded/Treed
Land
Cross Street: N Hwy 124 Betwn 17th
Municipality District: Erin
Fronting On: West
Parcel Number: 711470049
Pool: None
Sewer: Septic
Lot Depth: 2222 Feet
Lot Frontage: 200 Feet
Lot Irregularities: 2,222.59 Ft X 200.27
Acres: 10-24.99
Zoning: Residential
Farm: Hobby
Waterfront: None
Additional Media
- Virtual Tour: https://tours.virtualgta.com/1696278?idx=1
Rooms
Room details for 5670 Second Line, Erin
| Type | Dimensions | Description |
|---|---|---|
| Living Main | 4.21 x 4.82 | Laminate, Bow Window, O/Looks Frontyard |
| Dining Main | 3.23 x 4.21 | Laminate, Bow Window, Formal Rm |
| Family Main | 4.22 x 7.00 | Laminate, Fireplace, W/O To Deck |
| Kitchen Main | 3.85 x 4.26 | Laminate, Renovated, Stainless Steel Appl |
| Office Main | 2.67 x 4.26 | Laminate, Window, W/O To Deck |
| Laundry Main | - | Ceramic Floor |
| Master 2nd | 4.09 x 5.00 | Broadloom, Double Closet, W/I Closet |
| 2nd Br 2nd | 4.13 x 4.25 | Broadloom, 2 Pc Bath, W/I Closet |
| 3rd Br 2nd | 3.02 x 3.88 | Broadloom, Double Closet, O/Looks Backyard |
| 4th Br 2nd | 3.01 x 4.04 | Broadloom, Double Closet, O/Looks Backyard |
| Rec Bsmt | 4.80 x 8.32 | Broadloom, W/O To Patio, Window |
| XXXXXXXX | XXX XX, XXXX |
XXXX XXX XXXX |
$X,XXX,XXX |
| XXX XX, XXXX |
XXXXXX XXX XXXX |
$X,XXX,XXX | |
| XXXXXXXX | XXX XX, XXXX |
XXXXXXX XXX XXXX |
|
| XXX XX, XXXX |
XXXXXX XXX XXXX |
$X,XXX,XXX |
| XXXXXXXX XXXX | XXX XX, XXXX | $1,790,000 XXX XXXX |
| XXXXXXXX XXXXXX | XXX XX, XXXX | $1,799,000 XXX XXXX |
| XXXXXXXX XXXXXXX | XXX XX, XXXX | XXX XXXX |
| XXXXXXXX XXXXXX | XXX XX, XXXX | $1,885,000 XXX XXXX |

Sacred Heart Catholic School
Elementary: CatholicRoss R MacKay Public School
Elementary: PublicEramosa Public School
Elementary: PublicSt John Brebeuf Catholic School
Elementary: CatholicRockwood Centennial Public School
Elementary: PublicBrisbane Public School
Elementary: PublicActon District High School
Secondary: PublicErin District High School
Secondary: PublicSt James Catholic School
Secondary: CatholicWestside Secondary School
Secondary: PublicCentre Wellington District High School
Secondary: PublicJohn F Ross Collegiate and Vocational Institute
Secondary: Public- 3 bath
- 4 bed
- 2000 sqft
5776 Wellington Road 26, Guelph/Eramosa, Ontario • N0B 2K0 • Rural Guelph/Eramosa East
- 5 bath
- 4 bed
- 3500 sqft
5683 First Line, Erin, Ontario • L0N 1N0 • Rural Erin


