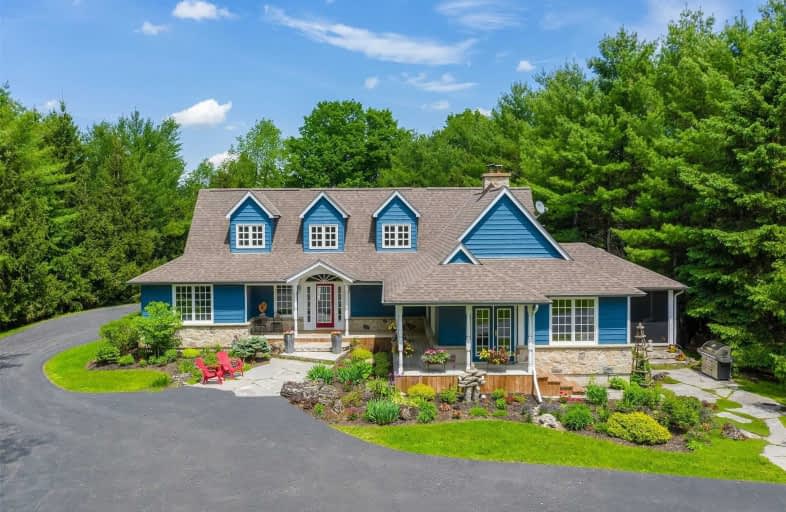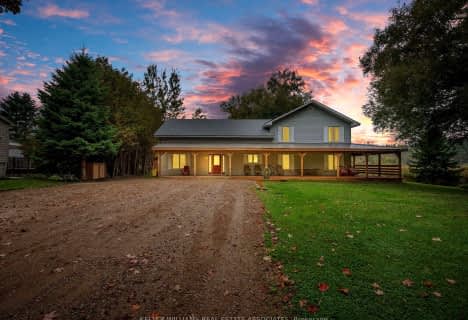Sold on Jun 23, 2020
Note: Property is not currently for sale or for rent.

-
Type: Detached
-
Style: 2-Storey
-
Size: 2500 sqft
-
Lot Size: 329.25 x 2200 Feet
-
Age: 16-30 years
-
Taxes: $5,984 per year
-
Days on Site: 15 Days
-
Added: Jun 08, 2020 (2 weeks on market)
-
Updated:
-
Last Checked: 1 month ago
-
MLS®#: X4784843
-
Listed By: Castlemore real estate limited, brokerage
The Hidden Gem You Have Been Looking For!**See Virtual Tour** Do Not Miss Out On This Stunning Home Situated On Over 24 Acres Of Land That Is Quietly Tucked Away From The Rest Of The World. Your Very Own Private Paradise Includes 3 + 1 Generously Sized Bedrooms, Fully Updated Kitchen, Covered Screen Porch, Engineered Hardwood Throughout The Main And 2nd Level, Heated Floor In Master En-Suite And So Much More That Needs To Be Seen To Be Believed!
Extras
Includes:S/S Fridge, S/S Gas Stove, S/S Over The Hood Range, S/S B/I Microwave, S/S B/I Dishwasher, Clothes Washer And Dryer, Septic Tank(2018), Central Vac, Generator, Water Softener, All Elf's, All Window Covering And Water Heater(Rental)
Property Details
Facts for 5703 6th Line, Erin
Status
Days on Market: 15
Last Status: Sold
Sold Date: Jun 23, 2020
Closed Date: Aug 31, 2020
Expiry Date: Dec 08, 2020
Sold Price: $1,301,000
Unavailable Date: Jun 23, 2020
Input Date: Jun 08, 2020
Prior LSC: Listing with no contract changes
Property
Status: Sale
Property Type: Detached
Style: 2-Storey
Size (sq ft): 2500
Age: 16-30
Area: Erin
Community: Hillsburgh
Availability Date: 30/60/Flex
Inside
Bedrooms: 3
Bedrooms Plus: 1
Bathrooms: 4
Kitchens: 1
Rooms: 8
Den/Family Room: Yes
Air Conditioning: Central Air
Fireplace: No
Laundry Level: Main
Central Vacuum: Y
Washrooms: 4
Utilities
Electricity: Yes
Gas: No
Cable: No
Telephone: Yes
Building
Basement: Fin W/O
Heat Type: Forced Air
Heat Source: Propane
Exterior: Stone
Exterior: Wood
Elevator: N
UFFI: No
Energy Certificate: N
Green Verification Status: N
Water Supply Type: Drilled Well
Water Supply: Well
Physically Handicapped-Equipped: N
Special Designation: Unknown
Other Structures: Garden Shed
Retirement: N
Parking
Driveway: Private
Garage Spaces: 3
Garage Type: Attached
Covered Parking Spaces: 15
Total Parking Spaces: 17.5
Fees
Tax Year: 2019
Tax Legal Description: Pt Lt 21 Con 7 Erin As In *(Cont'd In Brkge Rmks)*
Taxes: $5,984
Highlights
Feature: Grnbelt/Cons
Feature: River/Stream
Feature: School Bus Route
Feature: Wooded/Treed
Land
Cross Street: 6th Line South Of 22
Municipality District: Erin
Fronting On: West
Parcel Number: 711430387
Pool: None
Sewer: Septic
Lot Depth: 2200 Feet
Lot Frontage: 329.25 Feet
Lot Irregularities: 24.28 Acre Per Cva-Pr
Acres: 10-24.99
Waterfront: None
Additional Media
- Virtual Tour: https://youtu.be/VmMo3FZSRBQ
Rooms
Room details for 5703 6th Line, Erin
| Type | Dimensions | Description |
|---|---|---|
| Family Main | 11.81 x 12.76 | Hardwood Floor, O/Looks Backyard |
| Dining Main | 11.81 x 15.74 | Hardwood Floor, O/Looks Backyard |
| Kitchen Main | 12.79 x 22.53 | Hardwood Floor, Quartz Counter, W/O To Porch |
| Living Main | 16.37 x 19.98 | Hardwood Floor, W/O To Porch |
| Master Main | 12.79 x 16.40 | Hardwood Floor, 5 Pc Bath, W/I Closet |
| 2nd Br 2nd | 9.18 x 16.40 | Hardwood Floor, His/Hers Closets |
| 3rd Br 2nd | 9.12 x 15.25 | Hardwood Floor, His/Hers Closets |
| Office Bsmt | 10.50 x 11.48 | Broadloom, Semi Ensuite, Double Closet |
| Rec Bsmt | 11.48 x 16.40 | Broadloom, W/O To Yard, Closet |
| 4th Br Bsmt | 9.38 x 10.99 | Broadloom, French Doors |
| Games Bsmt | 7.68 x 14.60 | Broadloom |
| Laundry Main | 6.23 x 14.46 | W/O To Garage |

| XXXXXXXX | XXX XX, XXXX |
XXXX XXX XXXX |
$X,XXX,XXX |
| XXX XX, XXXX |
XXXXXX XXX XXXX |
$X,XXX,XXX |
| XXXXXXXX XXXX | XXX XX, XXXX | $1,301,000 XXX XXXX |
| XXXXXXXX XXXXXX | XXX XX, XXXX | $1,188,888 XXX XXXX |

Alton Public School
Elementary: PublicRoss R MacKay Public School
Elementary: PublicEast Garafraxa Central Public School
Elementary: PublicSt John Brebeuf Catholic School
Elementary: CatholicErin Public School
Elementary: PublicBrisbane Public School
Elementary: PublicDufferin Centre for Continuing Education
Secondary: PublicActon District High School
Secondary: PublicErin District High School
Secondary: PublicWestside Secondary School
Secondary: PublicCentre Wellington District High School
Secondary: PublicOrangeville District Secondary School
Secondary: Public- 4 bath
- 5 bed
- 3500 sqft
8 Scott Crescent, Erin, Ontario • N0B 1Z0 • Hillsburgh


