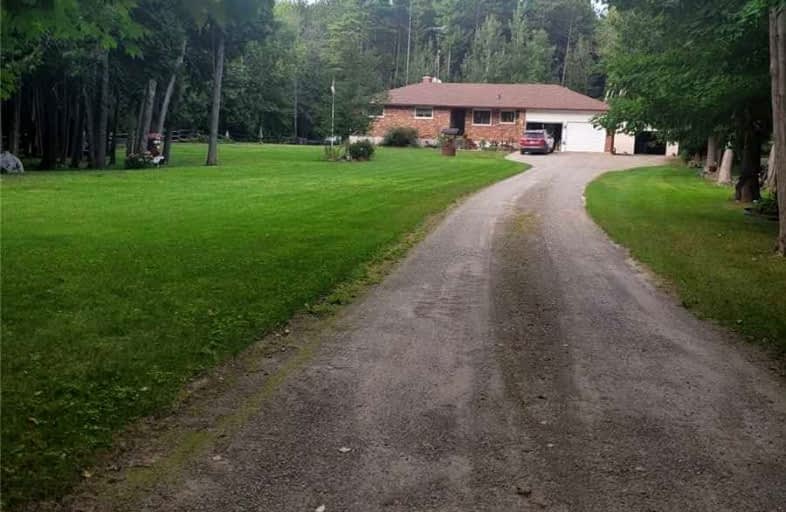
Alton Public School
Elementary: Public
6.14 km
Ross R MacKay Public School
Elementary: Public
4.26 km
Belfountain Public School
Elementary: Public
6.19 km
St John Brebeuf Catholic School
Elementary: Catholic
4.12 km
Erin Public School
Elementary: Public
3.93 km
Brisbane Public School
Elementary: Public
6.66 km
Dufferin Centre for Continuing Education
Secondary: Public
13.03 km
Acton District High School
Secondary: Public
18.68 km
Erin District High School
Secondary: Public
3.55 km
Westside Secondary School
Secondary: Public
11.47 km
Orangeville District Secondary School
Secondary: Public
13.13 km
Georgetown District High School
Secondary: Public
22.01 km














