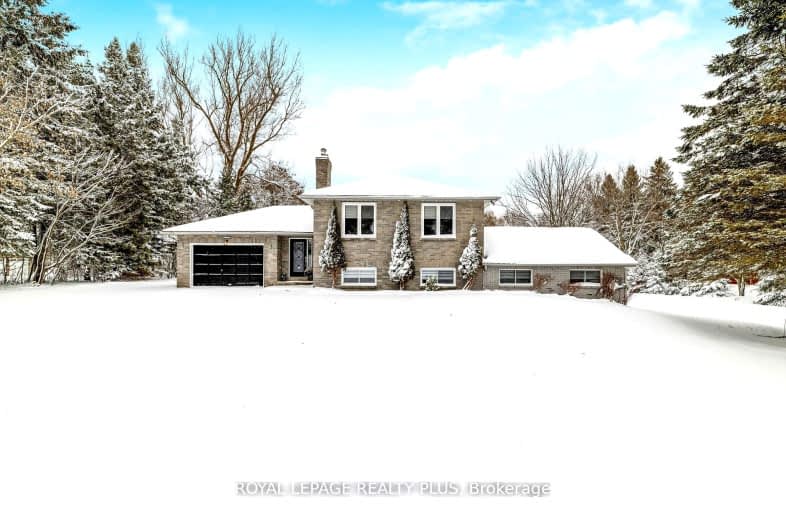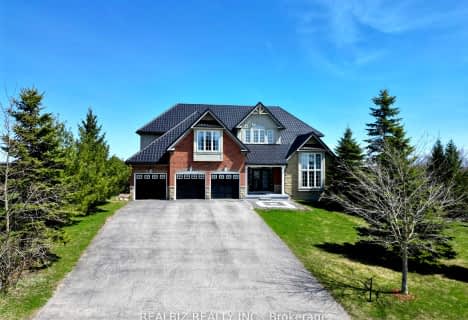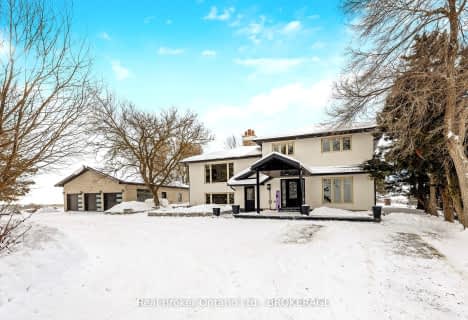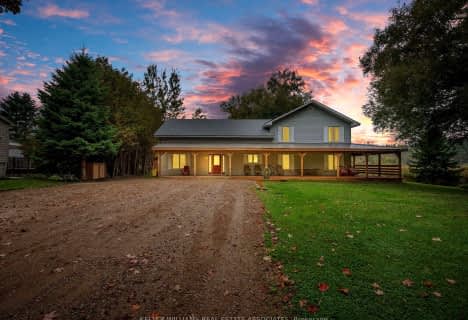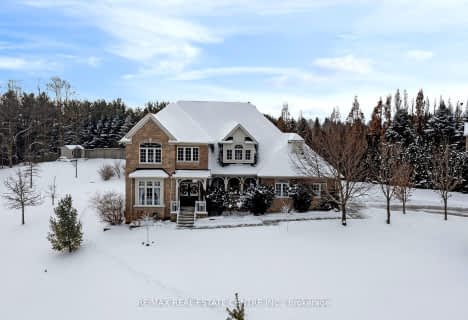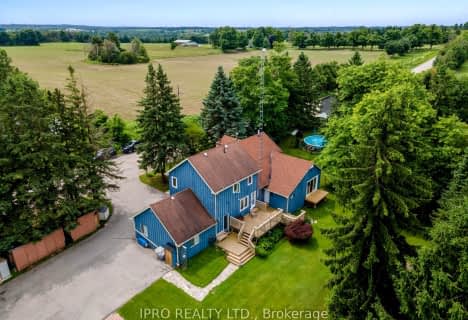Sold on Feb 09, 2025
Note: Property is not currently for sale or for rent.

-
Type: Detached
-
Style: Sidesplit 3
-
Size: 1500 sqft
-
Lot Size: 150 x 583.02 Feet
-
Age: 31-50 years
-
Taxes: $9,549 per year
-
Days on Site: 32 Days
-
Added: Jan 08, 2025 (1 month on market)
-
Updated:
-
Last Checked: 3 months ago
-
MLS®#: X11915026
-
Listed By: Royal lepage realty plus
Step into a property where family, functionality, and opportunity seamlessly intertwine. Tucked away in the serene countryside, just a short drive from the charming villages of Erin and Hillsburgh, this versatile sidesplit duplex offers the perfect blend of space, modern style, and possibilities for multi-family living or an income-generating rental. Inside, the home is entirely carpet-free, finished with durable laminate and tile flooring throughout its spacious 2-unit layout of over 4,000 sq ft of finished living space. Two fully renovated kitchens showcase gleaming quartz countertops and stylish sit-up center islands, ideal for gatherings and meal prep. Each of the three bathrooms has been thoughtfully renovated, featuring sleek step-in showers for a touch of spa-like luxury. With its spacious design and seven bedrooms, including two primaries, the home ensures everyone has room to unwind and connect without ever feeling cramped. With this true multi-family gem, harmony and privacy coexist. Outside, the backyard is set against a beautiful, wooded backdrop on a sprawling 2-acre lot, offering an inground chlorine pool, a deck complete with a built-in propane BBQ and bar fridge, a pool house with a sauna, and a hot tub (as is). Whether hosting friends or savouring family weekends, this space invites you to relax, entertain, and enjoy. For the visionary business owner, this property has you covered. A massive 33ftx48ft Quonset hut at the rear of the property is an ideal workspace for roofers, landscapers, woodworkers, or entrepreneurs - so many opportunities here! Bonus: the private driveway has space for 20+ vehicles, and you are only a 25-minute drive to Orangeville, 30 minutes to downtown Guelph, and 35 minutes to the 401.
Property Details
Facts for 5739 Sixth Line, Erin
Status
Days on Market: 32
Last Status: Sold
Sold Date: Feb 09, 2025
Closed Date: May 29, 2025
Expiry Date: May 31, 2025
Sold Price: $1,490,000
Unavailable Date: Feb 10, 2025
Input Date: Jan 09, 2025
Property
Status: Sale
Property Type: Detached
Style: Sidesplit 3
Size (sq ft): 1500
Age: 31-50
Area: Erin
Community: Rural Erin
Availability Date: TBA
Assessment Amount: $822,000
Assessment Year: 2024
Inside
Bedrooms: 3
Bedrooms Plus: 4
Bathrooms: 3
Kitchens: 1
Kitchens Plus: 1
Rooms: 6
Den/Family Room: No
Air Conditioning: Central Air
Fireplace: Yes
Laundry Level: Main
Central Vacuum: Y
Washrooms: 3
Building
Basement: Fin W/O
Basement 2: Sep Entrance
Heat Type: Forced Air
Heat Source: Propane
Exterior: Brick
Water Supply: Well
Special Designation: Unknown
Other Structures: Workshop
Parking
Driveway: Private
Garage Spaces: 2
Garage Type: Attached
Covered Parking Spaces: 20
Total Parking Spaces: 21.5
Fees
Tax Year: 2024
Tax Legal Description: PT LT 21 CON 7 ERIN PT 1, 61R4568; ERIN
Taxes: $9,549
Highlights
Feature: Fenced Yard
Feature: Wooded/Treed
Land
Cross Street: Wellington Rd 22/6th
Municipality District: Erin
Fronting On: East
Parcel Number: 711430392
Pool: Inground
Sewer: Septic
Lot Depth: 583.02 Feet
Lot Frontage: 150 Feet
Lot Irregularities: 2 Acres
Acres: 2-4.99
Zoning: Secondary Agricu
Additional Media
- Virtual Tour: https://tour.shutterhouse.ca/57396thline/?mls
Rooms
Room details for 5739 Sixth Line, Erin
| Type | Dimensions | Description |
|---|---|---|
| Kitchen Main | 3.49 x 3.57 | Laminate, Quartz Counter, Stainless Steel Appl |
| Living Main | 7.02 x 4.84 | Laminate, Combined W/Dining, Fireplace |
| Prim Bdrm Main | 3.58 x 3.39 | Laminate, Double Closet, W/O To Deck |
| Br Main | 3.58 x 4.19 | Laminate, Double Closet, Recessed Lights |
| Br Main | 3.49 x 3.72 | Laminate, Double Closet, Recessed Lights |
| Living Lower | 6.29 x 3.52 | Laminate, Above Grade Window, Recessed Lights |
| Br Lower | 4.49 x 2.56 | Laminate, Closet, Above Grade Window |
| Prim Bdrm Lower | 5.80 x 4.66 | Laminate, Walk-Out, Ensuite Bath |
| Kitchen Lower | 3.36 x 8.78 | Laminate, Combined W/Dining, Quartz Counter |
| Br Lower | 3.38 x 4.83 | Laminate, Closet, Above Grade Window |
| Br Lower | 3.49 x 3.65 | Laminate, Closet, Above Grade Window |
| XXXXXXXX | XXX XX, XXXX |
XXXXXX XXX XXXX |
$X,XXX,XXX |
| XXXXXXXX | XXX XX, XXXX |
XXXXXXX XXX XXXX |
|
| XXX XX, XXXX |
XXXXXX XXX XXXX |
$X,XXX,XXX | |
| XXXXXXXX | XXX XX, XXXX |
XXXXXXX XXX XXXX |
|
| XXX XX, XXXX |
XXXXXX XXX XXXX |
$X,XXX,XXX | |
| XXXXXXXX | XXX XX, XXXX |
XXXXXXXX XXX XXXX |
|
| XXX XX, XXXX |
XXXXXX XXX XXXX |
$X,XXX,XXX | |
| XXXXXXXX | XXX XX, XXXX |
XXXXXXX XXX XXXX |
|
| XXX XX, XXXX |
XXXXXX XXX XXXX |
$X,XXX,XXX | |
| XXXXXXXX | XXX XX, XXXX |
XXXXXXX XXX XXXX |
|
| XXX XX, XXXX |
XXXXXX XXX XXXX |
$X,XXX,XXX | |
| XXXXXXXX | XXX XX, XXXX |
XXXXXXX XXX XXXX |
|
| XXX XX, XXXX |
XXXXXX XXX XXXX |
$X,XXX,XXX | |
| XXXXXXXX | XXX XX, XXXX |
XXXXXXX XXX XXXX |
|
| XXX XX, XXXX |
XXXXXX XXX XXXX |
$X,XXX,XXX | |
| XXXXXXXX | XXX XX, XXXX |
XXXXXXX XXX XXXX |
|
| XXX XX, XXXX |
XXXXXX XXX XXXX |
$X,XXX,XXX | |
| XXXXXXXX | XXX XX, XXXX |
XXXXXXX XXX XXXX |
|
| XXX XX, XXXX |
XXXXXX XXX XXXX |
$X,XXX,XXX | |
| XXXXXXXX | XXX XX, XXXX |
XXXX XXX XXXX |
$X,XXX,XXX |
| XXX XX, XXXX |
XXXXXX XXX XXXX |
$X,XXX,XXX | |
| XXXXXXXX | XXX XX, XXXX |
XXXXXXXX XXX XXXX |
|
| XXX XX, XXXX |
XXXXXX XXX XXXX |
$X,XXX,XXX | |
| XXXXXXXX | XXX XX, XXXX |
XXXXXXX XXX XXXX |
|
| XXX XX, XXXX |
XXXXXX XXX XXXX |
$X,XXX,XXX | |
| XXXXXXXX | XXX XX, XXXX |
XXXXXXX XXX XXXX |
|
| XXX XX, XXXX |
XXXXXX XXX XXXX |
$X,XXX,XXX | |
| XXXXXXXX | XXX XX, XXXX |
XXXXXXX XXX XXXX |
|
| XXX XX, XXXX |
XXXXXX XXX XXXX |
$X,XXX,XXX | |
| XXXXXXXX | XXX XX, XXXX |
XXXXXXX XXX XXXX |
|
| XXX XX, XXXX |
XXXXXX XXX XXXX |
$X,XXX,XXX | |
| XXXXXXXX | XXX XX, XXXX |
XXXXXXX XXX XXXX |
|
| XXX XX, XXXX |
XXXXXX XXX XXXX |
$X,XXX,XXX | |
| XXXXXXXX | XXX XX, XXXX |
XXXXXXX XXX XXXX |
|
| XXX XX, XXXX |
XXXXXX XXX XXXX |
$X,XXX,XXX | |
| XXXXXXXX | XXX XX, XXXX |
XXXXXXX XXX XXXX |
|
| XXX XX, XXXX |
XXXXXX XXX XXXX |
$X,XXX,XXX |
| XXXXXXXX XXXXXX | XXX XX, XXXX | $1,599,499 XXX XXXX |
| XXXXXXXX XXXXXXX | XXX XX, XXXX | XXX XXXX |
| XXXXXXXX XXXXXX | XXX XX, XXXX | $1,695,000 XXX XXXX |
| XXXXXXXX XXXXXXX | XXX XX, XXXX | XXX XXXX |
| XXXXXXXX XXXXXX | XXX XX, XXXX | $1,643,888 XXX XXXX |
| XXXXXXXX XXXXXXXX | XXX XX, XXXX | XXX XXXX |
| XXXXXXXX XXXXXX | XXX XX, XXXX | $1,654,000 XXX XXXX |
| XXXXXXXX XXXXXXX | XXX XX, XXXX | XXX XXXX |
| XXXXXXXX XXXXXX | XXX XX, XXXX | $1,573,000 XXX XXXX |
| XXXXXXXX XXXXXXX | XXX XX, XXXX | XXX XXXX |
| XXXXXXXX XXXXXX | XXX XX, XXXX | $1,650,000 XXX XXXX |
| XXXXXXXX XXXXXXX | XXX XX, XXXX | XXX XXXX |
| XXXXXXXX XXXXXX | XXX XX, XXXX | $1,654,000 XXX XXXX |
| XXXXXXXX XXXXXXX | XXX XX, XXXX | XXX XXXX |
| XXXXXXXX XXXXXX | XXX XX, XXXX | $1,799,999 XXX XXXX |
| XXXXXXXX XXXXXXX | XXX XX, XXXX | XXX XXXX |
| XXXXXXXX XXXXXX | XXX XX, XXXX | $2,250,000 XXX XXXX |
| XXXXXXXX XXXXXXX | XXX XX, XXXX | XXX XXXX |
| XXXXXXXX XXXXXX | XXX XX, XXXX | $2,150,000 XXX XXXX |
| XXXXXXXX XXXX | XXX XX, XXXX | $1,095,000 XXX XXXX |
| XXXXXXXX XXXXXX | XXX XX, XXXX | $1,119,900 XXX XXXX |
| XXXXXXXX XXXXXXXX | XXX XX, XXXX | XXX XXXX |
| XXXXXXXX XXXXXX | XXX XX, XXXX | $1,119,900 XXX XXXX |
| XXXXXXXX XXXXXXX | XXX XX, XXXX | XXX XXXX |
| XXXXXXXX XXXXXX | XXX XX, XXXX | $1,149,900 XXX XXXX |
| XXXXXXXX XXXXXXX | XXX XX, XXXX | XXX XXXX |
| XXXXXXXX XXXXXX | XXX XX, XXXX | $1,179,000 XXX XXXX |
| XXXXXXXX XXXXXXX | XXX XX, XXXX | XXX XXXX |
| XXXXXXXX XXXXXX | XXX XX, XXXX | $1,188,000 XXX XXXX |
| XXXXXXXX XXXXXXX | XXX XX, XXXX | XXX XXXX |
| XXXXXXXX XXXXXX | XXX XX, XXXX | $1,299,000 XXX XXXX |
| XXXXXXXX XXXXXXX | XXX XX, XXXX | XXX XXXX |
| XXXXXXXX XXXXXX | XXX XX, XXXX | $1,299,000 XXX XXXX |
| XXXXXXXX XXXXXXX | XXX XX, XXXX | XXX XXXX |
| XXXXXXXX XXXXXX | XXX XX, XXXX | $1,299,000 XXX XXXX |
| XXXXXXXX XXXXXXX | XXX XX, XXXX | XXX XXXX |
| XXXXXXXX XXXXXX | XXX XX, XXXX | $1,375,000 XXX XXXX |
Car-Dependent
- Almost all errands require a car.
Somewhat Bikeable
- Almost all errands require a car.

Alton Public School
Elementary: PublicRoss R MacKay Public School
Elementary: PublicEast Garafraxa Central Public School
Elementary: PublicSt John Brebeuf Catholic School
Elementary: CatholicErin Public School
Elementary: PublicBrisbane Public School
Elementary: PublicDufferin Centre for Continuing Education
Secondary: PublicActon District High School
Secondary: PublicErin District High School
Secondary: PublicWestside Secondary School
Secondary: PublicCentre Wellington District High School
Secondary: PublicOrangeville District Secondary School
Secondary: Public-
Elora Cataract Trail Hidden Park
Erin ON 5.65km -
Belfountain Conservation Area
Caledon ON L0N 1C0 10.62km -
Maaji Park
Wellington St (Highway 124), Everton ON 11.65km
-
TD Canada Trust ATM
125 Main St, Erin ON N0B 1T0 6.13km -
Rockwood Music Academy
126 Main St S, Rockwood ON N0B 2K0 16.94km -
TD Bank Financial Group
89 Broadway, Orangeville ON L9W 1K2 17.02km
- 5 bath
- 5 bed
- 3500 sqft
67 Leader Court, Erin, Ontario • N0B 1Z0 • Hillsburgh
- 4 bath
- 4 bed
- 1500 sqft
5938 Trafalgar Road, Erin, Ontario • N0B 1Z0 • Hillsburgh
- 4 bath
- 5 bed
- 3500 sqft
8 Scott Crescent, Erin, Ontario • N0B 1Z0 • Hillsburgh
- 3 bath
- 4 bed
- 2500 sqft
15 Upper Canada Drive, Erin, Ontario • N0B 1Z0 • Hillsburgh
- 4 bath
- 5 bed
- 3000 sqft
9206 Sideroad 17, Erin, Ontario • N0B 1Z0 • Rural Erin
