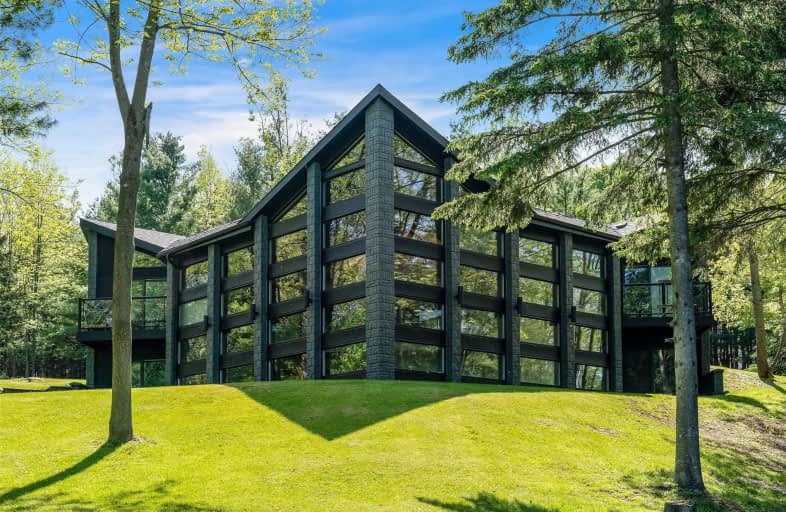Note: Property is not currently for sale or for rent.

-
Type: Detached
-
Style: Bungalow
-
Size: 5000 sqft
-
Lot Size: 638.2 x 0 Feet
-
Age: No Data
-
Taxes: $10,345 per year
-
Days on Site: 37 Days
-
Added: Jun 17, 2020 (1 month on market)
-
Updated:
-
Last Checked: 1 month ago
-
MLS®#: X4797576
-
Listed By: Royal lepage rcr realty, brokerage
This Stunning Modern Fully Renovated Custom Built Home Sits On 14.89 Tranquil Acres. Enjoy Endless Walking Trails. Swim Or Fish In The Spring Fed Pond Stocked With Bass & Trout. The Open Concept Floor Plan W/ Beamed Ceilings, Eat In Kitchen W/ Top Of The Line Bertazzoni Appliances, Large Centre Island, Walk Out To Patio, Floor To Ceiling Double Sided Fireplace And Observation Deck Overlooking The Indoor Pool & Hot Tub Area Is Perfect For Entertaining.
Extras
Master Features A Private Deck, 4 Piece Ensuite And Modern Walk In Closet. The Lower Level Features Two Bedrooms W/ Own Patios, Open Concept Family Room & Bar Looking Out To Pool Area. Bonus Detached Workshop W/ Heat, Water & Electricity.
Property Details
Facts for 5814 10 Line, Erin
Status
Days on Market: 37
Last Status: Sold
Sold Date: Jul 24, 2020
Closed Date: Sep 01, 2020
Expiry Date: Dec 30, 2020
Sold Price: $1,975,000
Unavailable Date: Jul 24, 2020
Input Date: Jun 17, 2020
Property
Status: Sale
Property Type: Detached
Style: Bungalow
Size (sq ft): 5000
Area: Erin
Community: Erin
Availability Date: Tbd
Inside
Bedrooms: 4
Bathrooms: 3
Kitchens: 1
Rooms: 12
Den/Family Room: Yes
Air Conditioning: Central Air
Fireplace: Yes
Laundry Level: Main
Central Vacuum: Y
Washrooms: 3
Utilities
Electricity: Yes
Gas: No
Cable: Yes
Telephone: Available
Building
Basement: Fin W/O
Heat Type: Forced Air
Heat Source: Propane
Exterior: Brick
Elevator: N
UFFI: No
Water Supply Type: Drilled Well
Water Supply: Well
Special Designation: Unknown
Other Structures: Workshop
Retirement: N
Parking
Driveway: Private
Garage Spaces: 4
Garage Type: Attached
Covered Parking Spaces: 6
Total Parking Spaces: 10
Fees
Tax Year: 2019
Tax Legal Description: Part Lot 23 Con 10 Erin As In Ros181597 Except 61R
Taxes: $10,345
Highlights
Feature: Golf
Feature: Lake/Pond
Feature: River/Stream
Feature: Wooded/Treed
Land
Cross Street: Wellington 22/Tenth
Municipality District: Erin
Fronting On: West
Parcel Number: 711410206
Pool: Indoor
Sewer: Septic
Lot Frontage: 638.2 Feet
Lot Irregularities: 14.89 Acres
Acres: 10-24.99
Water Features: Dock
Additional Media
- Virtual Tour: https://tours.jthometours.ca/5814-10-line-erin-44105/unbranded
Rooms
Room details for 5814 10 Line, Erin
| Type | Dimensions | Description |
|---|---|---|
| Family Main | 3.31 x 4.65 | Vaulted Ceiling, Floor/Ceil Fireplace, Open Concept |
| Dining Main | 4.43 x 4.00 | Vaulted Ceiling, W/O To Balcony, Open Concept |
| Kitchen Main | 8.65 x 9.69 | Vaulted Ceiling, Centre Island, Open Concept |
| Laundry Main | 3.30 x 2.72 | B/I Appliances, B/I Closet, Ceramic Floor |
| Master Main | 6.24 x 6.54 | 4 Pc Ensuite, W/O To Balcony, Ceramic Floor |
| 2nd Br Main | 4.76 x 3.73 | Window, Ceramic Floor |
| Living Lower | 3.57 x 4.66 | Floor/Ceil Fireplace, Pot Lights, Ceramic Floor |
| 3rd Br Lower | 4.22 x 3.89 | W/O To Patio, O/Looks Pool, Double Closet |
| 4th Br Lower | 3.91 x 4.00 | W/O To Patio, O/Looks Pool, Double Closet |
| Living Lower | 3.57 x 4.66 | 2 Way Fireplace, W/O To Pool, Open Concept |
| Other Lower | 6.40 x 8.99 | B/I Bar, W/O To Pool, Open Concept |
| Bathroom Bsmt | 4.27 x 2.96 | 5 Pc Bath, Ceramic Floor, Ceramic Back Splash |
| XXXXXXXX | XXX XX, XXXX |
XXXX XXX XXXX |
$X,XXX,XXX |
| XXX XX, XXXX |
XXXXXX XXX XXXX |
$X,XXX,XXX | |
| XXXXXXXX | XXX XX, XXXX |
XXXXXXX XXX XXXX |
|
| XXX XX, XXXX |
XXXXXX XXX XXXX |
$X,XXX,XXX | |
| XXXXXXXX | XXX XX, XXXX |
XXXXXXX XXX XXXX |
|
| XXX XX, XXXX |
XXXXXX XXX XXXX |
$X,XXX,XXX | |
| XXXXXXXX | XXX XX, XXXX |
XXXX XXX XXXX |
$XXX,XXX |
| XXX XX, XXXX |
XXXXXX XXX XXXX |
$XXX,XXX |
| XXXXXXXX XXXX | XXX XX, XXXX | $1,975,000 XXX XXXX |
| XXXXXXXX XXXXXX | XXX XX, XXXX | $1,999,999 XXX XXXX |
| XXXXXXXX XXXXXXX | XXX XX, XXXX | XXX XXXX |
| XXXXXXXX XXXXXX | XXX XX, XXXX | $2,249,000 XXX XXXX |
| XXXXXXXX XXXXXXX | XXX XX, XXXX | XXX XXXX |
| XXXXXXXX XXXXXX | XXX XX, XXXX | $2,449,000 XXX XXXX |
| XXXXXXXX XXXX | XXX XX, XXXX | $820,000 XXX XXXX |
| XXXXXXXX XXXXXX | XXX XX, XXXX | $879,900 XXX XXXX |

Alton Public School
Elementary: PublicRoss R MacKay Public School
Elementary: PublicSt John Brebeuf Catholic School
Elementary: CatholicSpencer Avenue Elementary School
Elementary: PublicErin Public School
Elementary: PublicBrisbane Public School
Elementary: PublicDufferin Centre for Continuing Education
Secondary: PublicActon District High School
Secondary: PublicErin District High School
Secondary: PublicWestside Secondary School
Secondary: PublicOrangeville District Secondary School
Secondary: PublicGeorgetown District High School
Secondary: Public- 4 bath
- 5 bed
19455 Shaws Creek Road, Caledon, Ontario • L7K 1L5 • Rural Caledon
- 3 bath
- 4 bed
- 2500 sqft
5794 10 Line, Erin, Ontario • N0B 1T0 • Rural Erin




