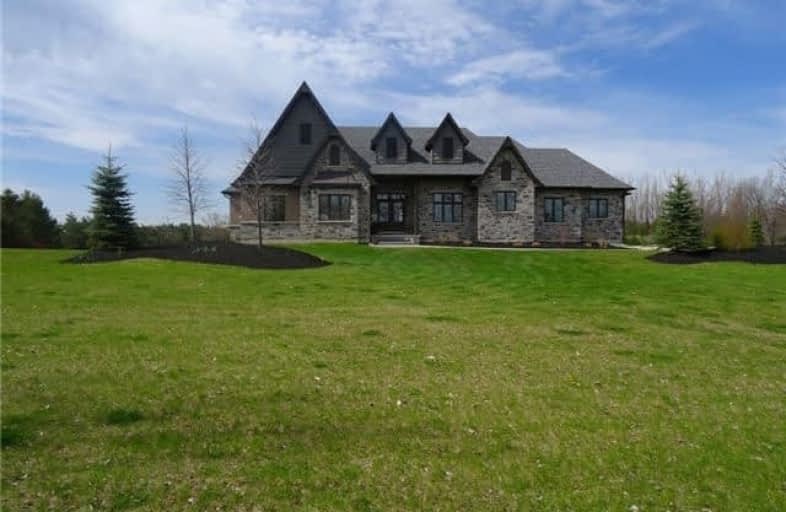Note: Property is not currently for sale or for rent.

-
Type: Detached
-
Style: Bungalow
-
Size: 2500 sqft
-
Lot Size: 295.28 x 294 Feet
-
Age: 0-5 years
-
Taxes: $9,117 per year
-
Days on Site: 64 Days
-
Added: Sep 07, 2019 (2 months on market)
-
Updated:
-
Last Checked: 1 month ago
-
MLS®#: X3800578
-
Listed By: Comfree commonsense network, brokerage
A Unique Opportunity To Acquire This Attractive And Beautifully Presented Custom Home Set On 1.99 Acres In The Village Of Erin. Perfect For Entertaining Or Relaxing, This Home Offers Bright And Spacious Living Space That Includes Features Such As An Open Plan Kitchen With Granite Countertops, Sound Insulated Home Theatre Room, Gym, Two Home Offices, Family/Games Area, Wet Bar And Home Automation Controlled Lighting.
Property Details
Facts for 5840 10 Line, Erin
Status
Days on Market: 64
Last Status: Sold
Sold Date: Jul 14, 2017
Closed Date: Sep 29, 2017
Expiry Date: Nov 10, 2017
Sold Price: $1,575,000
Unavailable Date: Jul 14, 2017
Input Date: May 12, 2017
Property
Status: Sale
Property Type: Detached
Style: Bungalow
Size (sq ft): 2500
Age: 0-5
Area: Erin
Community: Erin
Availability Date: 60-90
Inside
Bedrooms: 3
Bedrooms Plus: 1
Bathrooms: 4
Kitchens: 1
Rooms: 6
Den/Family Room: No
Air Conditioning: Central Air
Fireplace: No
Laundry Level: Main
Central Vacuum: Y
Washrooms: 4
Building
Basement: Finished
Heat Type: Forced Air
Heat Source: Grnd Srce
Exterior: Stone
Water Supply: Well
Special Designation: Unknown
Parking
Driveway: Lane
Garage Spaces: 3
Garage Type: Attached
Covered Parking Spaces: 10
Total Parking Spaces: 13
Fees
Tax Year: 2017
Tax Legal Description: Pt Lt 24, Con 10, Erin, Pts 1, 2 & 3, 61R11796; S/
Taxes: $9,117
Land
Cross Street: Https://Goo.Gl/Maps/
Municipality District: Erin
Fronting On: West
Pool: None
Sewer: Septic
Lot Depth: 294 Feet
Lot Frontage: 295.28 Feet
Acres: .50-1.99
Rooms
Room details for 5840 10 Line, Erin
| Type | Dimensions | Description |
|---|---|---|
| Master Main | 4.24 x 5.77 | |
| 2nd Br Main | 3.45 x 4.50 | |
| 3rd Br Main | 3.38 x 3.45 | |
| Dining Main | 3.63 x 4.39 | |
| Kitchen Main | 5.28 x 5.77 | |
| Foyer Main | 2.90 x 3.68 | |
| Laundry Main | 2.13 x 3.78 | |
| Living Main | 5.46 x 5.61 | |
| 4th Br Bsmt | 4.45 x 5.41 | |
| Other Bsmt | 3.40 x 4.09 | |
| Office Bsmt | 3.15 x 3.38 | |
| Other Bsmt | 5.16 x 5.61 |
| XXXXXXXX | XXX XX, XXXX |
XXXX XXX XXXX |
$X,XXX,XXX |
| XXX XX, XXXX |
XXXXXX XXX XXXX |
$X,XXX,XXX |
| XXXXXXXX XXXX | XXX XX, XXXX | $1,575,000 XXX XXXX |
| XXXXXXXX XXXXXX | XXX XX, XXXX | $1,475,000 XXX XXXX |

Alton Public School
Elementary: PublicRoss R MacKay Public School
Elementary: PublicSt John Brebeuf Catholic School
Elementary: CatholicSpencer Avenue Elementary School
Elementary: PublicErin Public School
Elementary: PublicBrisbane Public School
Elementary: PublicDufferin Centre for Continuing Education
Secondary: PublicActon District High School
Secondary: PublicErin District High School
Secondary: PublicWestside Secondary School
Secondary: PublicOrangeville District Secondary School
Secondary: PublicGeorgetown District High School
Secondary: Public- 3 bath
- 4 bed
- 2500 sqft
5794 10 Line, Erin, Ontario • N0B 1T0 • Rural Erin



