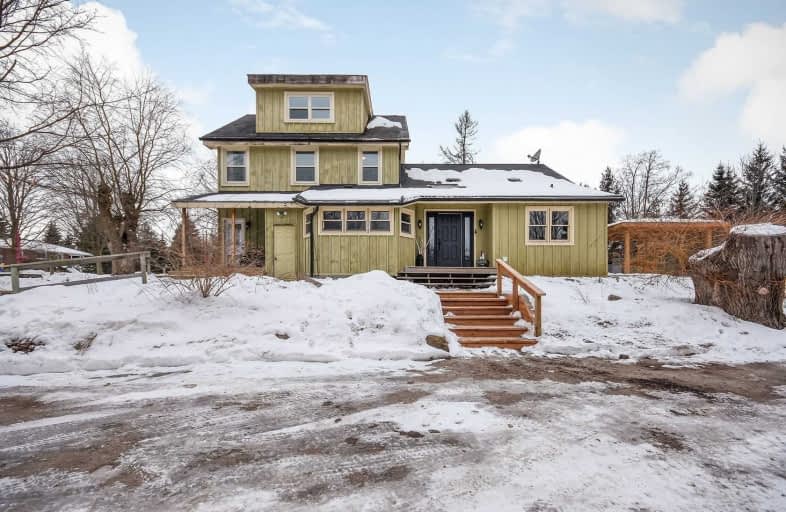Inactive on Dec 30, 2010
Note: Property is not currently for sale or for rent.

-
Type: Detached
-
Style: 2 1/2 Storey
-
Lot Size: 145 x 164 Acres
-
Age: No Data
-
Taxes: $4,177 per year
-
Days on Site: 143 Days
-
Added: Dec 21, 2024 (4 months on market)
-
Updated:
-
Last Checked: 1 month ago
-
MLS®#: X11270710
-
Listed By: Johnson associates real estate
Big, bright and full of character. Fantastic landscaping, fully-fenced with inground pool-Mn flr laundry and bath with/slate floors. Huge sunken family room with wood stove. Open concept kitchen/living/dining upstairs 4 bdrms and country bath with claw foot tub, pine plank flooring and master with vaulted ceilings.
Property Details
Facts for 5849 FIFTH LINE, Erin
Status
Days on Market: 143
Last Status: Expired
Sold Date: May 11, 2025
Closed Date: Nov 30, -0001
Expiry Date: Dec 30, 2010
Unavailable Date: Dec 31, 2010
Input Date: Nov 01, 2010
Prior LSC: Terminated
Property
Status: Sale
Property Type: Detached
Style: 2 1/2 Storey
Area: Erin
Community: Rural Erin
Availability Date: 60 days TBA
Assessment Amount: $364,000
Assessment Year: 2010
Inside
Bathrooms: 2
Kitchens: 1
Fireplace: Yes
Washrooms: 2
Utilities
Electricity: Yes
Telephone: Yes
Building
Basement: Part Bsmt
Heat Type: Forced Air
Heat Source: Propane
Exterior: Wood
Elevator: N
Water Supply Type: Drilled Well
Special Designation: Unknown
Other Structures: Workshop
Parking
Driveway: Other
Garage Type: None
Fees
Tax Year: 2010
Tax Legal Description: Pt Lt 24 Con 6, Erin as in Ro719588
Taxes: $4,177
Land
Cross Street: Hillsburgh
Municipality District: Erin
Fronting On: South
Pool: Inground
Sewer: Septic
Lot Depth: 164 Acres
Lot Frontage: 145 Acres
Acres: .50-1.99
Zoning: Res Rur
Rooms
Room details for 5849 FIFTH LINE, Erin
| Type | Dimensions | Description |
|---|---|---|
| Living Main | 0.91 x 2.15 | |
| Dining Main | 1.21 x 1.27 | |
| Kitchen Main | 0.63 x 0.99 | |
| Prim Bdrm 2nd | 1.24 x 1.65 | |
| Bathroom Main | - | |
| Bathroom 2nd | - | |
| Family Main | 1.98 x 2.23 | |
| Br 2nd | 0.99 x 1.32 | |
| Br 2nd | 0.76 x 1.14 | |
| Loft | 1.60 x 1.82 |
| XXXXXXXX | XXX XX, XXXX |
XXXXXXXX XXX XXXX |
|
| XXX XX, XXXX |
XXXXXX XXX XXXX |
$XXX,XXX | |
| XXXXXXXX | XXX XX, XXXX |
XXXX XXX XXXX |
$XXX,XXX |
| XXX XX, XXXX |
XXXXXX XXX XXXX |
$XXX,XXX |
| XXXXXXXX XXXXXXXX | XXX XX, XXXX | XXX XXXX |
| XXXXXXXX XXXXXX | XXX XX, XXXX | $419,000 XXX XXXX |
| XXXXXXXX XXXX | XXX XX, XXXX | $805,000 XXX XXXX |
| XXXXXXXX XXXXXX | XXX XX, XXXX | $835,000 XXX XXXX |

Ross R MacKay Public School
Elementary: PublicEramosa Public School
Elementary: PublicEast Garafraxa Central Public School
Elementary: PublicSt John Brebeuf Catholic School
Elementary: CatholicErin Public School
Elementary: PublicBrisbane Public School
Elementary: PublicDufferin Centre for Continuing Education
Secondary: PublicActon District High School
Secondary: PublicErin District High School
Secondary: PublicWestside Secondary School
Secondary: PublicCentre Wellington District High School
Secondary: PublicOrangeville District Secondary School
Secondary: Public