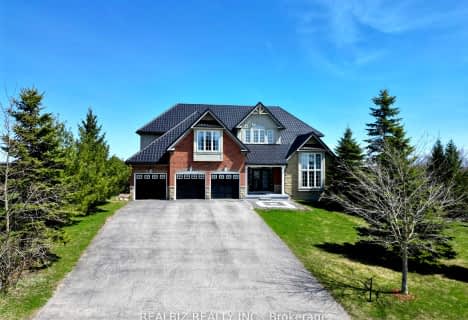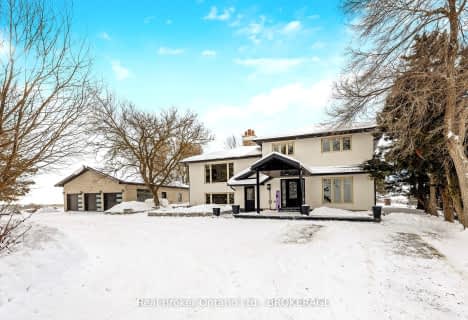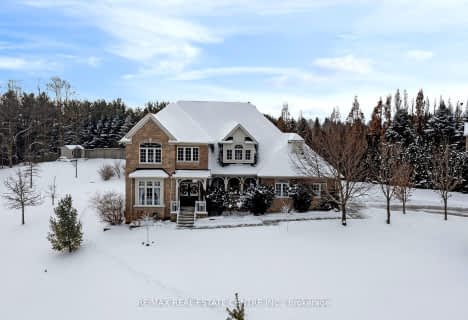
Alton Public School
Elementary: Public
8.48 km
Ross R MacKay Public School
Elementary: Public
1.40 km
East Garafraxa Central Public School
Elementary: Public
7.91 km
St John Brebeuf Catholic School
Elementary: Catholic
0.86 km
Erin Public School
Elementary: Public
5.67 km
Brisbane Public School
Elementary: Public
7.26 km
Dufferin Centre for Continuing Education
Secondary: Public
13.98 km
Acton District High School
Secondary: Public
18.90 km
Erin District High School
Secondary: Public
5.46 km
Westside Secondary School
Secondary: Public
12.08 km
Centre Wellington District High School
Secondary: Public
21.01 km
Orangeville District Secondary School
Secondary: Public
14.17 km




