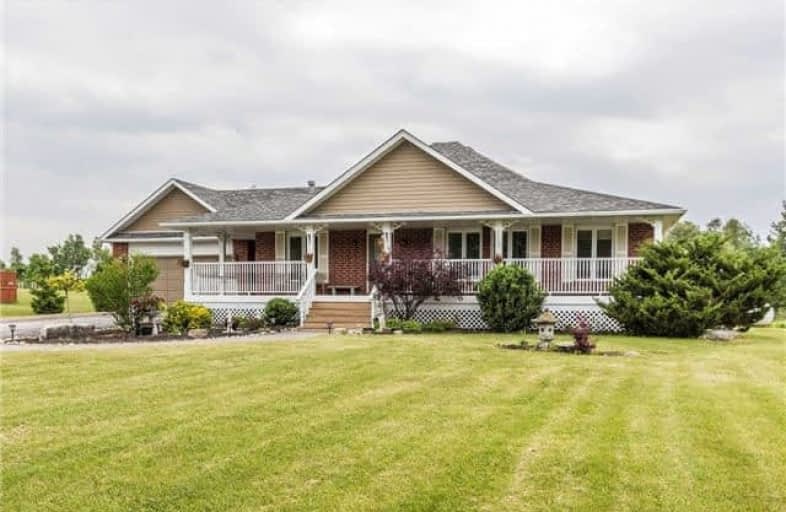Sold on Sep 14, 2018
Note: Property is not currently for sale or for rent.

-
Type: Detached
-
Style: Bungalow
-
Size: 1500 sqft
-
Lot Size: 139 x 669 Feet
-
Age: 16-30 years
-
Taxes: $6,144 per year
-
Days on Site: 79 Days
-
Added: Sep 07, 2019 (2 months on market)
-
Updated:
-
Last Checked: 6 hours ago
-
MLS®#: X4175220
-
Listed By: Re/max real estate centre inc., brokerage
This Custom Built Bungalow Sits On Just Over 2 Acres In The Hamlet Of Cedar Valley. The Home Offers So Much And More With Large Driveway That Accommodates 12 + Vehicles, Drive Through Attached Garage Makes It Easy For Getting In And Out, Huge Front Covered Porch And Back Deck, Main Floor Laundry Room, Hardwoods Throughout Main Level Beautiful Custom Kitchen With Splashy Granite Counters, Elegant Stone Fireplace, Cathedral Ceilings And More.
Extras
The Lower Level Is Almost Complete With All The Dirty Work Done, Comes With Extra Bathroom And Pellet Stove For The Cold Winter Nights. Fridge, Stove, Dishwasher, Microwave, Washer, Dryer, All Electric Fixtures, Garage Door Opener & Rmts
Property Details
Facts for 5876 5th Line, Erin
Status
Days on Market: 79
Last Status: Sold
Sold Date: Sep 14, 2018
Closed Date: Jan 04, 2019
Expiry Date: Dec 31, 2018
Sold Price: $820,000
Unavailable Date: Sep 14, 2018
Input Date: Jun 27, 2018
Prior LSC: Sold
Property
Status: Sale
Property Type: Detached
Style: Bungalow
Size (sq ft): 1500
Age: 16-30
Area: Erin
Community: Hillsburgh
Availability Date: Tba
Inside
Bedrooms: 3
Bedrooms Plus: 1
Bathrooms: 3
Kitchens: 1
Rooms: 7
Den/Family Room: No
Air Conditioning: Central Air
Fireplace: Yes
Laundry Level: Main
Central Vacuum: N
Washrooms: 3
Utilities
Electricity: Yes
Gas: No
Cable: No
Telephone: Yes
Building
Basement: Full
Basement 2: Part Fin
Heat Type: Forced Air
Heat Source: Propane
Exterior: Brick
Exterior: Vinyl Siding
Elevator: N
UFFI: No
Water Supply Type: Drilled Well
Water Supply: Well
Special Designation: Unknown
Other Structures: Workshop
Retirement: N
Parking
Driveway: Pvt Double
Garage Spaces: 2
Garage Type: Attached
Covered Parking Spaces: 12
Total Parking Spaces: 14
Fees
Tax Year: 2017
Tax Legal Description: Lt 7 Pl 874 ; Erin
Taxes: $6,144
Highlights
Feature: Grnbelt/Cons
Feature: Level
Feature: Other
Feature: School Bus Route
Land
Cross Street: Cedar Valley N Of We
Municipality District: Erin
Fronting On: West
Parcel Number: 71145015
Pool: None
Sewer: Septic
Lot Depth: 669 Feet
Lot Frontage: 139 Feet
Acres: 2-4.99
Zoning: R3
Waterfront: None
Additional Media
- Virtual Tour: https://unbranded.youriguide.com/5876_5th_line_Hillsburgh_on
Rooms
Room details for 5876 5th Line, Erin
| Type | Dimensions | Description |
|---|---|---|
| Kitchen Main | 4.20 x 6.20 | Hardwood Floor, Renovated, Granite Counter |
| Dining Main | 4.20 x 6.20 | Hardwood Floor, Open Concept, W/O To Deck |
| Living Main | 5.79 x 5.20 | Hardwood Floor, Open Concept, Fireplace |
| Master Main | 4.00 x 4.70 | Hardwood Floor, His/Hers Closets, 4 Pc Ensuite |
| 2nd Br Main | 2.90 x 3.80 | Hardwood Floor, Large Window, Large Closet |
| 3rd Br Main | 3.00 x 3.40 | Hardwood Floor, Large Window, Large Closet |
| Laundry Main | 1.20 x 5.20 | Hardwood Floor, Slate Flooring, B/I Shelves |
| Rec Bsmt | 5.90 x 6.00 | Pellet |
| Family Bsmt | 3.70 x 6.20 |
| XXXXXXXX | XXX XX, XXXX |
XXXX XXX XXXX |
$XXX,XXX |
| XXX XX, XXXX |
XXXXXX XXX XXXX |
$XXX,XXX | |
| XXXXXXXX | XXX XX, XXXX |
XXXXXXX XXX XXXX |
|
| XXX XX, XXXX |
XXXXXX XXX XXXX |
$XXX,XXX |
| XXXXXXXX XXXX | XXX XX, XXXX | $820,000 XXX XXXX |
| XXXXXXXX XXXXXX | XXX XX, XXXX | $859,900 XXX XXXX |
| XXXXXXXX XXXXXXX | XXX XX, XXXX | XXX XXXX |
| XXXXXXXX XXXXXX | XXX XX, XXXX | $989,000 XXX XXXX |

Ross R MacKay Public School
Elementary: PublicEramosa Public School
Elementary: PublicEast Garafraxa Central Public School
Elementary: PublicSt John Brebeuf Catholic School
Elementary: CatholicErin Public School
Elementary: PublicBrisbane Public School
Elementary: PublicDufferin Centre for Continuing Education
Secondary: PublicActon District High School
Secondary: PublicErin District High School
Secondary: PublicWestside Secondary School
Secondary: PublicCentre Wellington District High School
Secondary: PublicOrangeville District Secondary School
Secondary: Public- 2 bath
- 3 bed
- 1100 sqft
46 Douglas Crescent, Erin, Ontario • N0B 1Z0 • Hillsburgh



