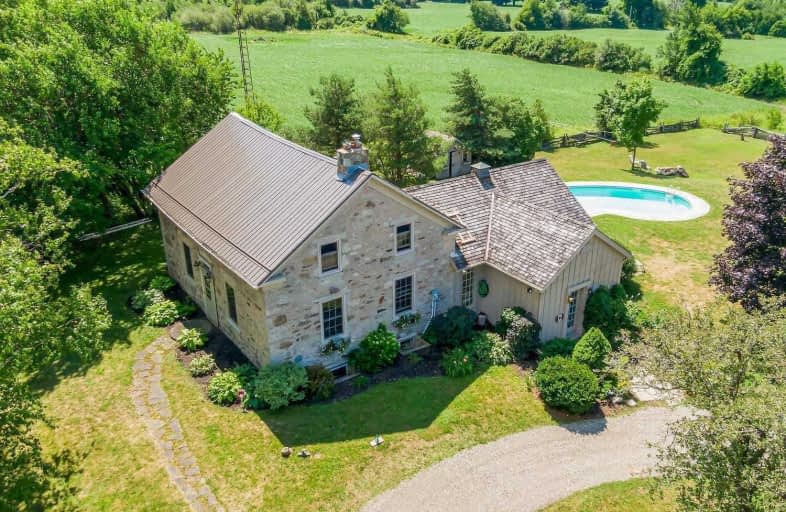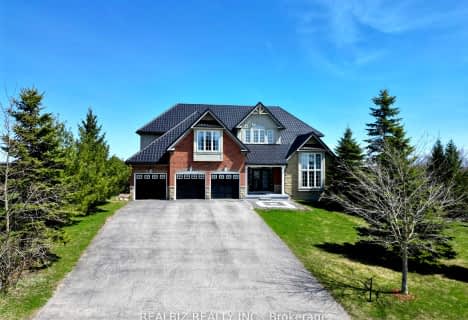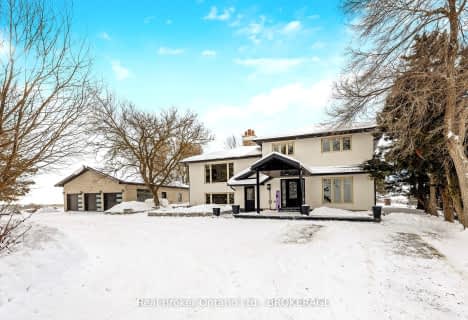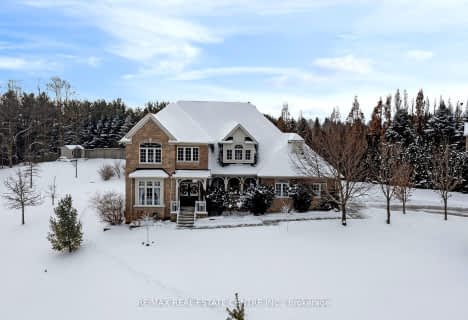
Alton Public School
Elementary: Public
8.45 km
Ross R MacKay Public School
Elementary: Public
1.63 km
East Garafraxa Central Public School
Elementary: Public
7.48 km
St John Brebeuf Catholic School
Elementary: Catholic
0.78 km
Erin Public School
Elementary: Public
6.11 km
Brisbane Public School
Elementary: Public
7.71 km
Dufferin Centre for Continuing Education
Secondary: Public
13.71 km
Acton District High School
Secondary: Public
19.32 km
Erin District High School
Secondary: Public
5.89 km
Westside Secondary School
Secondary: Public
11.78 km
Centre Wellington District High School
Secondary: Public
20.89 km
Orangeville District Secondary School
Secondary: Public
13.92 km






