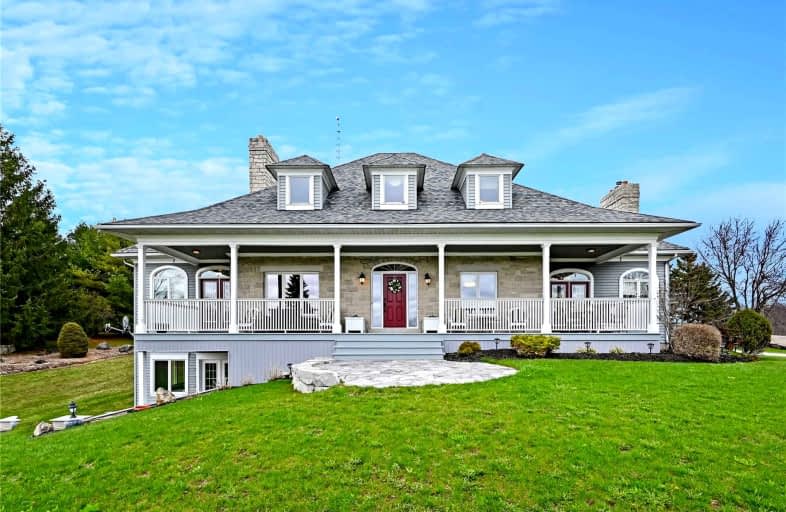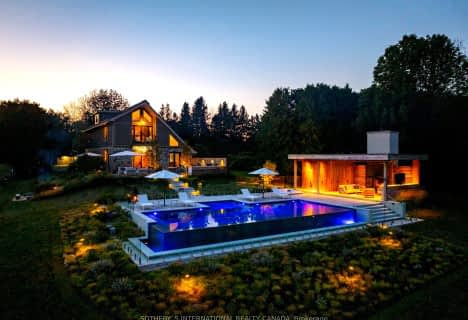Sold on May 01, 2022
Note: Property is not currently for sale or for rent.

-
Type: Rural Resid
-
Style: 1 1/2 Storey
-
Lot Size: 95.42 x 0 Acres
-
Age: 16-30 years
-
Taxes: $8,862 per year
-
Days on Site: 3 Days
-
Added: Apr 28, 2022 (3 days on market)
-
Updated:
-
Last Checked: 1 month ago
-
MLS®#: X5595588
-
Listed By: Royal lepage rcr realty, brokerage
Stone Maple Farm - A Majestic Country Estate On 95 Acres With Quiet Pastoral Views, 45 Acres Hardwood/Mixed Bush For Walking Trails/X Country Skiing, Tapping Maple Syrup & Firewood. 50 Acres Workable. 1.5 Acre Spring Fed Pond. This Architecturally Designed & Custom Built 3800 Sq Ft Home Was Sited In An Ideal Location To Provide Views, Privacy & Solitude. The Covered Verandah Boasts 270 Degree Vistas - Rain Or Shine & Watch The Sunrise & Set. Easily A Multi-Generational Home W/Lower Level Providing Over 2200 Sq Ft To Develop. 40'X70' Driveshed. Grand Kitchen W/Granite Island, O/L Sunken Great Room W F/C Fieldstone Fp. Custom Millwork, Built-In Cabinetry/Shelves Throughout. Main Level Primary Suite W/5 Piece Ensuite, Den, Dr, Lr, Great Room W/Fp, 9' Ceilings & Crown Molding. Hardwood Floors Throughout. 4 Br's On 2nd Level - All With Dormer Window Seating. W/O Lower-Level W/High Ceilings And Bright Windows. Flagstone Patios, Walkways, Gardens & Custom Firepit. Updated Main Bathrooms
Extras
Close To Golf, Skiing, Trails, Erin, Hillsburgh, Caledon & Orangeville. Airport 45 Minutes Away. Updates: 2 Main Baths, Ac 2018, Propane Furnace 2011, Shingles 2014, Tower For Internet Connectivity 2021, Flagstone Walkways/Patios, Generator
Property Details
Facts for 5915 Tenth Line, Erin
Status
Days on Market: 3
Last Status: Sold
Sold Date: May 01, 2022
Closed Date: Jul 14, 2022
Expiry Date: Oct 21, 2022
Sold Price: $4,100,000
Unavailable Date: May 01, 2022
Input Date: Apr 28, 2022
Property
Status: Sale
Property Type: Rural Resid
Style: 1 1/2 Storey
Age: 16-30
Area: Erin
Community: Rural Erin
Availability Date: Or Tbd
Inside
Bedrooms: 4
Bedrooms Plus: 1
Bathrooms: 3
Kitchens: 1
Rooms: 10
Den/Family Room: Yes
Air Conditioning: Central Air
Fireplace: Yes
Laundry Level: Main
Central Vacuum: Y
Washrooms: 3
Utilities
Electricity: Yes
Gas: No
Cable: No
Telephone: Available
Building
Basement: Unfinished
Basement 2: W/O
Heat Type: Forced Air
Heat Source: Propane
Exterior: Stone
Exterior: Wood
Elevator: N
UFFI: No
Water Supply Type: Drilled Well
Water Supply: Well
Special Designation: Unknown
Other Structures: Drive Shed
Parking
Driveway: Private
Garage Spaces: 2
Garage Type: Built-In
Covered Parking Spaces: 50
Total Parking Spaces: 52
Fees
Tax Year: 2022
Tax Legal Description: Erin Con 11 Pt Lot 26
Taxes: $8,862
Highlights
Feature: Clear View
Feature: Grnbelt/Conserv
Feature: Lake/Pond
Feature: Rolling
Feature: School Bus Route
Feature: Wooded/Treed
Land
Cross Street: Winston Churchill/Sd
Municipality District: Erin
Fronting On: East
Pool: None
Sewer: Septic
Lot Frontage: 95.42 Acres
Acres: 50-99.99
Farm: Other
Waterfront: None
Additional Media
- Virtual Tour: http://tours.viewpointimaging.ca/ub/180929/5915-tenth-line-erin-on-n0b-1t0
Rooms
Room details for 5915 Tenth Line, Erin
| Type | Dimensions | Description |
|---|---|---|
| Kitchen Main | 6.74 x 4.88 | Granite Counter, Ceramic Floor, Crown Moulding |
| Dining Main | 4.69 x 3.69 | Hardwood Floor, Wainscoting, Crown Moulding |
| Living Main | 5.82 x 4.08 | Sunken Room, Fireplace, Pot Lights |
| Family Main | 5.22 x 5.82 | Sunken Room, Stone Fireplace, W/O To Deck |
| Den Main | 4.60 x 4.02 | Hardwood Floor, Crown Moulding, W/O To Deck |
| Prim Bdrm Main | 3.63 x 5.94 | Hardwood Floor, 5 Pc Ensuite, Window |
| 2nd Br Upper | 5.94 x 5.36 | Hardwood Floor, Skylight, Window |
| 3rd Br Upper | 3.08 x 4.57 | Hardwood Floor, Closet, Window |
| 4th Br Upper | 5.15 x 3.60 | Hardwood Floor, Closet, Window |
| 5th Br Upper | 4.60 x 3.57 | Hardwood Floor, Closet, Window |
| XXXXXXXX | XXX XX, XXXX |
XXXX XXX XXXX |
$X,XXX,XXX |
| XXX XX, XXXX |
XXXXXX XXX XXXX |
$X,XXX,XXX |
| XXXXXXXX XXXX | XXX XX, XXXX | $4,100,000 XXX XXXX |
| XXXXXXXX XXXXXX | XXX XX, XXXX | $3,999,000 XXX XXXX |

Alton Public School
Elementary: PublicRoss R MacKay Public School
Elementary: PublicÉcole élémentaire des Quatre-Rivières
Elementary: PublicSt John Brebeuf Catholic School
Elementary: CatholicSpencer Avenue Elementary School
Elementary: PublicErin Public School
Elementary: PublicDufferin Centre for Continuing Education
Secondary: PublicActon District High School
Secondary: PublicErin District High School
Secondary: PublicRobert F Hall Catholic Secondary School
Secondary: CatholicWestside Secondary School
Secondary: PublicOrangeville District Secondary School
Secondary: Public- 5 bath
- 4 bed
5906 Winston Churchill Boulevard, Erin, Ontario • N0B 1T0 • Rural Erin



