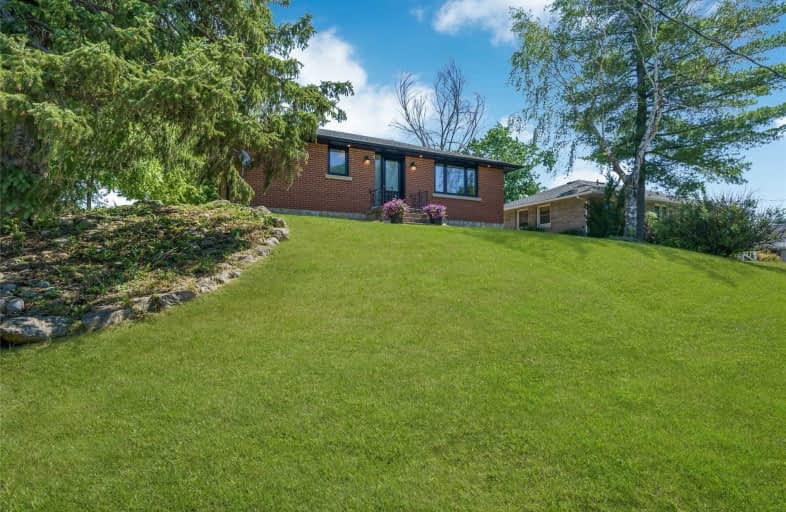
Alton Public School
Elementary: Public
9.92 km
Ross R MacKay Public School
Elementary: Public
6.53 km
Belfountain Public School
Elementary: Public
3.98 km
St John Brebeuf Catholic School
Elementary: Catholic
7.17 km
Erin Public School
Elementary: Public
0.97 km
Brisbane Public School
Elementary: Public
2.62 km
Dufferin Centre for Continuing Education
Secondary: Public
17.55 km
Acton District High School
Secondary: Public
14.09 km
Erin District High School
Secondary: Public
1.34 km
Westside Secondary School
Secondary: Public
16.17 km
Orangeville District Secondary School
Secondary: Public
17.58 km
Georgetown District High School
Secondary: Public
17.17 km






