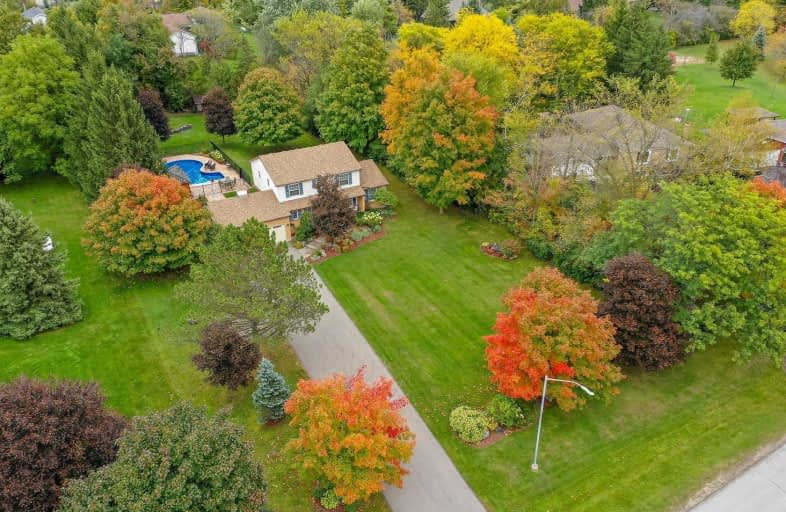Sold on Oct 27, 2019
Note: Property is not currently for sale or for rent.

-
Type: Detached
-
Style: 2 1/2 Storey
-
Size: 2000 sqft
-
Lot Size: 108.43 x 327.42 Feet
-
Age: 31-50 years
-
Taxes: $5,865 per year
-
Days on Site: 19 Days
-
Added: Nov 11, 2019 (2 weeks on market)
-
Updated:
-
Last Checked: 1 month ago
-
MLS®#: X4601559
-
Listed By: Re/max real estate centre inc., brokerage
Well This Offering Should Cause A Flurry! The Best Of Rural Life, Total Privacy, And Oh So Quiet And Safe. But You Have Neighbours To Trick Or Treat With! This 4 Bdrm Home Has Been Meticulously Cared For & Updated To The Highest Quality Standards Both Inside & Out. We Have Rarely Seen Such A Beautiful Backyard. Financially (And Aesthetically) To Duplicate This Dazzling Oasis..Do The Math..And Nothing To Do But Turn On The Bbq! And Awesome Internet Too!
Extras
Central Air, Central Vac, Fridge, Stove, Bi Dishwasher, Washer, Dryer, Elf's, Window Coverings, Gdo & 1 Remote, Water Softener, Pool Equipment, Garden Shed, Cabana, Generac Generator, Hwt(R).
Property Details
Facts for 8 Sandal Wood Drive, Erin
Status
Days on Market: 19
Last Status: Sold
Sold Date: Oct 27, 2019
Closed Date: Dec 05, 2019
Expiry Date: Dec 08, 2019
Sold Price: $985,000
Unavailable Date: Oct 27, 2019
Input Date: Oct 08, 2019
Prior LSC: Sold
Property
Status: Sale
Property Type: Detached
Style: 2 1/2 Storey
Size (sq ft): 2000
Age: 31-50
Area: Erin
Community: Rural Erin
Availability Date: 60 Days Tba
Inside
Bedrooms: 4
Bathrooms: 3
Kitchens: 1
Rooms: 8
Den/Family Room: Yes
Air Conditioning: Central Air
Fireplace: No
Laundry Level: Main
Central Vacuum: Y
Washrooms: 3
Utilities
Electricity: Yes
Gas: No
Cable: No
Telephone: Yes
Building
Basement: Finished
Heat Type: Forced Air
Heat Source: Propane
Exterior: Brick
Exterior: Vinyl Siding
Elevator: N
UFFI: No
Water Supply: Well
Physically Handicapped-Equipped: N
Special Designation: Unknown
Retirement: N
Parking
Driveway: Pvt Double
Garage Spaces: 2
Garage Type: Attached
Covered Parking Spaces: 6
Total Parking Spaces: 8
Fees
Tax Year: 2019
Tax Legal Description: Lt 22 Plan 745 Erin;S/T Ros543748
Taxes: $5,865
Highlights
Feature: Golf
Feature: Park
Feature: River/Stream
Feature: School
Feature: Wooded/Treed
Land
Cross Street: Trafalgar/Sandalwood
Municipality District: Erin
Fronting On: North
Parcel Number: 71161049
Pool: Inground
Sewer: Septic
Lot Depth: 327.42 Feet
Lot Frontage: 108.43 Feet
Acres: .50-1.99
Zoning: Res
Additional Media
- Virtual Tour: http://www.myvisuallistings.com/vtnb/288139
Rooms
Room details for 8 Sandal Wood Drive, Erin
| Type | Dimensions | Description |
|---|---|---|
| Living Ground | 3.87 x 6.21 | French Doors, O/Looks Frontyard, Hardwood Floor |
| Dining Ground | 3.28 x 3.35 | Formal Rm, W/O To Deck, Hardwood Floor |
| Kitchen Ground | 3.37 x 3.37 | Combined W/Br, Backsplash, Ceramic Floor |
| Breakfast Ground | 2.47 x 3.31 | Combined W/Kitchen, Bay Window, Ceramic Floor |
| Family Ground | 3.76 x 6.11 | W/O To Deck, W/O To Pool, Ceiling Fan |
| Master 2nd | 3.31 x 5.10 | 3 Pc Ensuite, Mirrored Closet, Ceiling Fan |
| 2nd Br 2nd | 3.00 x 3.31 | Double Closet, O/Looks Backyard, Laminate |
| 3rd Br 2nd | 3.12 x 3.41 | Double Closet, O/Looks Backyard, Laminate |
| 4th Br 2nd | 3.32 x 3.68 | Double Closet, Ceiling Fan, Laminate |
| Rec Bsmt | 7.15 x 7.60 | Dropped Ceiling, Fluorescent, Broadloom |
| Exercise Bsmt | 5.06 x 8.49 | Walk-Up, Dropped Ceiling, Vinyl Floor |
| Laundry Ground | 2.19 x 2.41 | W/O To Garage, Closet, Ceramic Floor |
| XXXXXXXX | XXX XX, XXXX |
XXXX XXX XXXX |
$XXX,XXX |
| XXX XX, XXXX |
XXXXXX XXX XXXX |
$X,XXX,XXX | |
| XXXXXXXX | XXX XX, XXXX |
XXXXXXXX XXX XXXX |
|
| XXX XX, XXXX |
XXXXXX XXX XXXX |
$X,XXX,XXX |
| XXXXXXXX XXXX | XXX XX, XXXX | $985,000 XXX XXXX |
| XXXXXXXX XXXXXX | XXX XX, XXXX | $1,030,000 XXX XXXX |
| XXXXXXXX XXXXXXXX | XXX XX, XXXX | XXX XXXX |
| XXXXXXXX XXXXXX | XXX XX, XXXX | $1,075,000 XXX XXXX |

Joseph Gibbons Public School
Elementary: PublicLimehouse Public School
Elementary: PublicRobert Little Public School
Elementary: PublicBrisbane Public School
Elementary: PublicSt Joseph's School
Elementary: CatholicMcKenzie-Smith Bennett
Elementary: PublicGary Allan High School - Halton Hills
Secondary: PublicActon District High School
Secondary: PublicErin District High School
Secondary: PublicChrist the King Catholic Secondary School
Secondary: CatholicGeorgetown District High School
Secondary: PublicSt Edmund Campion Secondary School
Secondary: Catholic

