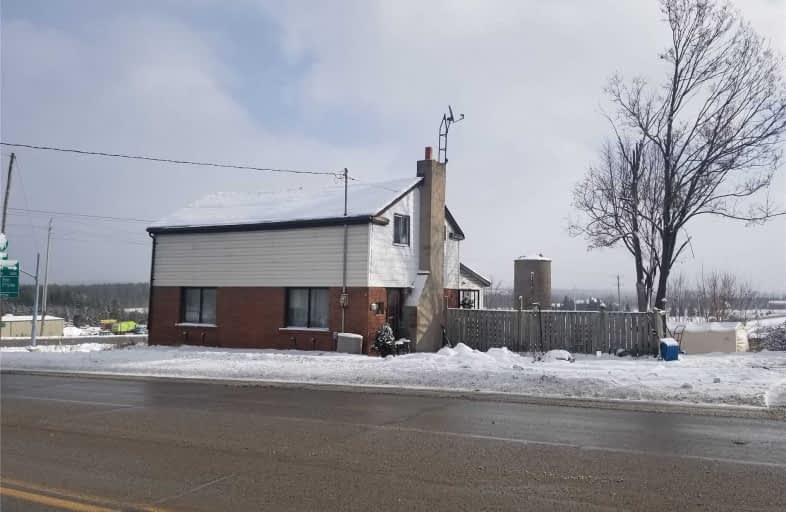Sold on Feb 14, 2020
Note: Property is not currently for sale or for rent.

-
Type: Detached
-
Style: 1 1/2 Storey
-
Size: 700 sqft
-
Lot Size: 88.21 x 120 Feet
-
Age: 100+ years
-
Taxes: $2,500 per year
-
Days on Site: 58 Days
-
Added: Dec 18, 2019 (1 month on market)
-
Updated:
-
Last Checked: 1 month ago
-
MLS®#: X4655290
-
Listed By: Re/max real estate centre inc., brokerage
Rd Frontages & Much Opportunity On Large Lot. The Home Has Been A Well Loved Family Home For Many Generations And Needs Some Updating. It Has Large Rooms A Nice Fireplace A Large Mud Room And Entry Way, 2 Beds And 1.5 Bathrooms, 2 Decks And With Some Easy Upgrades Would Be An Ideal Starter Home, A Down Downsize Or A Rental Investment As Owner Willing To Stay & Rent Back. Newer Insulated Garage /Shop 18 X 32 Also Fabulous New Business Location Location !
Extras
As Right On A Commuter Route Prime Location With Near By Commercial Enterprise.
Property Details
Facts for 8897 Wellington Road 124, Erin
Status
Days on Market: 58
Last Status: Sold
Sold Date: Feb 14, 2020
Closed Date: Mar 30, 2020
Expiry Date: Dec 18, 2020
Sold Price: $420,000
Unavailable Date: Feb 14, 2020
Input Date: Dec 18, 2019
Property
Status: Sale
Property Type: Detached
Style: 1 1/2 Storey
Size (sq ft): 700
Age: 100+
Area: Erin
Community: Rural Erin
Inside
Bedrooms: 2
Bathrooms: 2
Kitchens: 1
Rooms: 7
Den/Family Room: Yes
Air Conditioning: Central Air
Fireplace: Yes
Laundry Level: Main
Central Vacuum: Y
Washrooms: 2
Utilities
Electricity: Yes
Gas: No
Cable: No
Telephone: No
Building
Basement: Crawl Space
Heat Type: Forced Air
Heat Source: Oil
Exterior: Brick Front
Elevator: N
UFFI: No
Water Supply Type: Dug Well
Water Supply: Well
Special Designation: Unknown
Parking
Driveway: Private
Garage Spaces: 1
Garage Type: Detached
Covered Parking Spaces: 6
Total Parking Spaces: 10
Fees
Tax Year: 2019
Tax Legal Description: Pt Lt 13 Con 2 Erin As In Ms7 6995 Erin
Taxes: $2,500
Land
Cross Street: Hwy 25 / Wellington
Municipality District: Erin
Fronting On: South
Pool: None
Sewer: Septic
Lot Depth: 120 Feet
Lot Frontage: 88.21 Feet
Rooms
Room details for 8897 Wellington Road 124, Erin
| Type | Dimensions | Description |
|---|---|---|
| Family Main | 4.71 x 5.04 | Fireplace |
| Kitchen Main | 4.71 x 5.04 | Family Size Kitchen, Laminate, Eat-In Kitchen |
| Powder Rm Main | 1.68 x 2.82 | Laminate |
| 2nd Br Upper | 2.72 x 3.20 | |
| Master Upper | 3.06 x 3.08 | |
| Bathroom Upper | 2.52 x 2.73 |
| XXXXXXXX | XXX XX, XXXX |
XXXX XXX XXXX |
$XXX,XXX |
| XXX XX, XXXX |
XXXXXX XXX XXXX |
$XXX,XXX |
| XXXXXXXX XXXX | XXX XX, XXXX | $420,000 XXX XXXX |
| XXXXXXXX XXXXXX | XXX XX, XXXX | $425,000 XXX XXXX |

Sacred Heart Catholic School
Elementary: CatholicRoss R MacKay Public School
Elementary: PublicSt John Brebeuf Catholic School
Elementary: CatholicEcole Harris Mill Public School
Elementary: PublicRockwood Centennial Public School
Elementary: PublicBrisbane Public School
Elementary: PublicDay School -Wellington Centre For ContEd
Secondary: PublicSt John Bosco Catholic School
Secondary: CatholicActon District High School
Secondary: PublicErin District High School
Secondary: PublicSt James Catholic School
Secondary: CatholicJohn F Ross Collegiate and Vocational Institute
Secondary: Public

