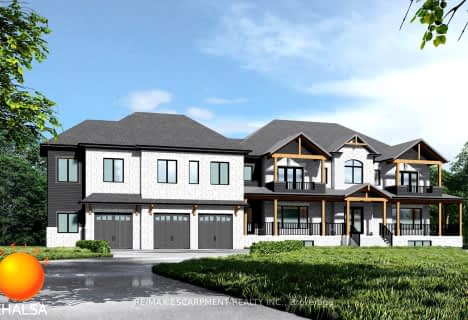Sold on Oct 22, 2016
Note: Property is not currently for sale or for rent.

-
Type: Detached
-
Style: Bungalow
-
Size: 3500 sqft
-
Lot Size: 184.93 x 184.93 Acres
-
Age: 6-15 years
-
Taxes: $14,468 per year
-
Added: Oct 22, 2016 (1 second on market)
-
Updated:
-
Last Checked: 1 month ago
-
MLS®#: X3637805
-
Listed By: Royal lepage rcr realty, brokerage
Rare Opportunity! 185 Acres Spanning From 2nd To 3rd Line With Two 2008 Custom Homes & Numerous Outbuildings. Luxury 3,700 Sq. Ft. Bungalow With Huge Kitchen/Finished W/O Lower Level With In Floor Radiant Heat. Relax On Your Covered Wrap Around Deck With Cedar Ceiling & Sweeping Views Over Spring Fed Pond & Estate. Property Manager's Bungaloft Is Open Concept 1,800 Sq Ft. 126 Acres In Crop. Restored Bank Barn, Pristine Property Suitable For Many Purposes.
Property Details
Facts for 8970 Sideroad 17, Erin
Status
Last Status: Sold
Sold Date: Oct 22, 2016
Closed Date: Dec 19, 2016
Expiry Date: Dec 22, 2016
Sold Price: $2,900,000
Unavailable Date: Oct 22, 2016
Input Date: Oct 22, 2016
Property
Status: Sale
Property Type: Detached
Style: Bungalow
Size (sq ft): 3500
Age: 6-15
Area: Erin
Community: Rural Erin
Availability Date: 60 Days T B A
Assessment Amount: $2,479,772
Assessment Year: 2015
Inside
Bedrooms: 3
Bathrooms: 5
Kitchens: 1
Kitchens Plus: 2
Rooms: 9
Den/Family Room: Yes
Air Conditioning: Central Air
Fireplace: Yes
Laundry Level: Main
Central Vacuum: N
Washrooms: 5
Utilities
Electricity: Yes
Gas: No
Cable: No
Telephone: Yes
Building
Basement: Fin W/O
Heat Type: Forced Air
Heat Source: Other
Exterior: Brick
Exterior: Stone
Elevator: N
UFFI: No
Water Supply Type: Drilled Well
Water Supply: Well
Special Designation: Unknown
Other Structures: Aux Residences
Other Structures: Barn
Parking
Driveway: Circular
Garage Spaces: 3
Garage Type: Attached
Covered Parking Spaces: 20
Fees
Tax Year: 2016
Tax Legal Description: Con 3 Pt Lt 18 Rp 61R11776 Pts 1, 4 & 5
Taxes: $14,468
Highlights
Feature: Clear View
Feature: Lake/Pond
Feature: Level
Feature: Wooded/Treed
Land
Cross Street: From Second To Third
Municipality District: Erin
Fronting On: North
Parcel Number: 711470227
Pool: None
Sewer: None
Lot Depth: 184.93 Acres
Lot Frontage: 184.93 Acres
Acres: 100+
Farm: Mixed Use
Waterfront: Direct
Rooms
Room details for 8970 Sideroad 17, Erin
| Type | Dimensions | Description |
|---|---|---|
| Kitchen Main | 7.00 x 10.77 | Stone Floor, Granite Counter, Centre Island |
| Breakfast Main | 7.00 x 10.77 | Combined W/Kitchen, Overlook Water, W/O To Deck |
| Dining Main | 4.60 x 6.04 | Hardwood Floor |
| Great Rm Main | 5.50 x 7.77 | Hardwood Floor, Stone Fireplace, Wood Stove |
| Office Main | 3.66 x 3.66 | Hardwood Floor |
| Master Main | 5.44 x 7.11 | 5 Pc Ensuite, His/Hers Closets, W/I Closet |
| 2nd Br Main | 3.66 x 5.00 | Hardwood Floor, 4 Pc Ensuite |
| 3rd Br Main | 3.66 x 5.28 | Hardwood Floor |
| Laundry Main | 0.47 x 3.74 | Access To Garage, Ceramic Floor |
| Foyer Main | 4.06 x 4.67 | Granite Floor |
| Games Lower | 6.47 x 13.69 | Heated Floor, Ceramic Floor, Irregular Rm |
| XXXXXXXX | XXX XX, XXXX |
XXXX XXX XXXX |
$X,XXX,XXX |
| XXX XX, XXXX |
XXXXXX XXX XXXX |
$X,XXX,XXX | |
| XXXXXXXX | XXX XX, XXXX |
XXXXXXX XXX XXXX |
|
| XXX XX, XXXX |
XXXXXX XXX XXXX |
$X,XXX,XXX |
| XXXXXXXX XXXX | XXX XX, XXXX | $2,900,000 XXX XXXX |
| XXXXXXXX XXXXXX | XXX XX, XXXX | $2,999,000 XXX XXXX |
| XXXXXXXX XXXXXXX | XXX XX, XXXX | XXX XXXX |
| XXXXXXXX XXXXXX | XXX XX, XXXX | $4,999,000 XXX XXXX |

Sacred Heart Catholic School
Elementary: CatholicRoss R MacKay Public School
Elementary: PublicEramosa Public School
Elementary: PublicSt John Brebeuf Catholic School
Elementary: CatholicErin Public School
Elementary: PublicBrisbane Public School
Elementary: PublicDufferin Centre for Continuing Education
Secondary: PublicActon District High School
Secondary: PublicErin District High School
Secondary: PublicSt James Catholic School
Secondary: CatholicWestside Secondary School
Secondary: PublicJohn F Ross Collegiate and Vocational Institute
Secondary: Public- 6 bath
- 4 bed
- 5000 sqft
8918 Wellington 124 Road, Erin, Ontario • N1H 6H7 • Rural Erin
- 6 bath
- 5 bed
- 5000 sqft
8920 Wellington Road 124, Erin, Ontario • N1H 6H7 • Rural Erin


