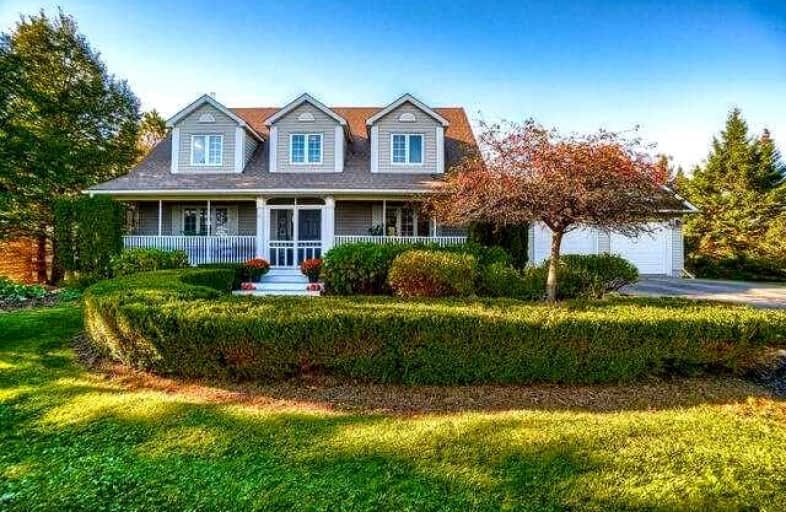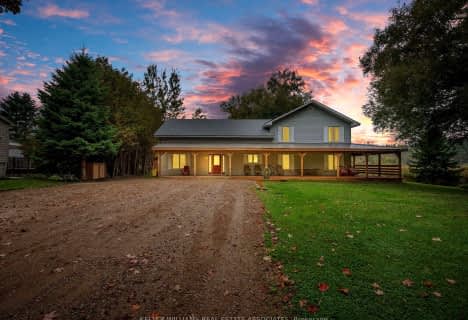Sold on Oct 22, 2021
Note: Property is not currently for sale or for rent.

-
Type: Detached
-
Style: 2-Storey
-
Size: 2000 sqft
-
Lot Size: 155.45 x 561 Feet
-
Age: 16-30 years
-
Taxes: $7,514 per year
-
Days on Site: 4 Days
-
Added: Oct 18, 2021 (4 days on market)
-
Updated:
-
Last Checked: 1 month ago
-
MLS®#: X5407210
-
Listed By: Re/max realty services inc., brokerage
Nestled In The Charming Hamlet Of "Cedar Valley" Just West Of Hillsburg Is This Stunning Cape Cod Country Home, Everyone's Favourite! The Everyday Convenience Of Being Minutes Frm Amenities & Hwys W/Country Living At It's Finest. 10M-Erin, 20M-Orangeville, >25M-Georgetown & Guelph. 2 Acres Of Stunning Private Oasis. Perennial Gdns, Gorgeous I/G Pool W/Fenced Yard. Oversized Drive Shed For All Your Toys & Tractors. Double Car Gar & Screened-In Front Porch.
Extras
Stunning Curb Appeal, Spacious Foyer W/Abv Grade F/R, Opn Concept L/R W/Eat-In Kit & Sep Dr. Gorgeous Mbr W/Wic +Massive 4Pc Ens. 2 Spacious Bdrms W/Hall Office. Mudrm/Lndry From Kit To Garage. Full Unfinished Bsmt Ready For Your Ideas!
Property Details
Facts for 9188 Sideroad 24, Erin
Status
Days on Market: 4
Last Status: Sold
Sold Date: Oct 22, 2021
Closed Date: Jan 13, 2022
Expiry Date: Dec 18, 2021
Sold Price: $1,451,000
Unavailable Date: Oct 22, 2021
Input Date: Oct 19, 2021
Prior LSC: Sold
Property
Status: Sale
Property Type: Detached
Style: 2-Storey
Size (sq ft): 2000
Age: 16-30
Area: Erin
Community: Hillsburgh
Availability Date: Asap
Inside
Bedrooms: 3
Bathrooms: 3
Kitchens: 1
Rooms: 9
Den/Family Room: Yes
Air Conditioning: Central Air
Fireplace: No
Laundry Level: Main
Central Vacuum: Y
Washrooms: 3
Building
Basement: Full
Basement 2: Unfinished
Heat Type: Forced Air
Heat Source: Propane
Exterior: Vinyl Siding
Water Supply: Well
Special Designation: Unknown
Parking
Driveway: Pvt Double
Garage Spaces: 2
Garage Type: Attached
Covered Parking Spaces: 10
Total Parking Spaces: 12
Fees
Tax Year: 2021
Tax Legal Description: Lot 2 Plan 874 Erin S/T Ro791990
Taxes: $7,514
Land
Cross Street: Trafalgar/Station St
Municipality District: Erin
Fronting On: North
Pool: Inground
Sewer: Septic
Lot Depth: 561 Feet
Lot Frontage: 155.45 Feet
Lot Irregularities: Property Goes Past Sm
Acres: 2-4.99
Additional Media
- Virtual Tour: https://unbranded.mediatours.ca/property/9188-side-road-24-erin/
Rooms
Room details for 9188 Sideroad 24, Erin
| Type | Dimensions | Description |
|---|---|---|
| Foyer Main | 2.25 x 3.73 | Double Closet, W/O To Porch, Hardwood Floor |
| Living Main | 3.98 x 4.97 | Crown Moulding, O/Looks Frontyard, Hardwood Floor |
| Dining Main | 3.42 x 3.99 | Crown Moulding, Large Window, Hardwood Floor |
| Family Main | 2.78 x 4.30 | Open Concept, Crown Moulding, Hardwood Floor |
| Breakfast Main | 2.78 x 4.12 | W/O To Pool, Crown Moulding, Hardwood Floor |
| Kitchen Main | 3.34 x 4.02 | Granite Counter, Pantry, Breakfast Bar |
| Laundry Main | 2.31 x 2.42 | Double Closet, W/O To Garage, Ceramic Floor |
| Prim Bdrm 2nd | 3.97 x 4.82 | 4 Pc Ensuite, W/I Closet, Broadloom |
| 2nd Br 2nd | 2.91 x 2.97 | Closet, Crown Moulding, Broadloom |
| 3rd Br 2nd | 3.28 x 3.60 | Closet, Crown Moulding, Broadloom |
| XXXXXXXX | XXX XX, XXXX |
XXXX XXX XXXX |
$X,XXX,XXX |
| XXX XX, XXXX |
XXXXXX XXX XXXX |
$X,XXX,XXX |
| XXXXXXXX XXXX | XXX XX, XXXX | $1,451,000 XXX XXXX |
| XXXXXXXX XXXXXX | XXX XX, XXXX | $1,250,000 XXX XXXX |

Ross R MacKay Public School
Elementary: PublicEramosa Public School
Elementary: PublicEast Garafraxa Central Public School
Elementary: PublicSt John Brebeuf Catholic School
Elementary: CatholicErin Public School
Elementary: PublicBrisbane Public School
Elementary: PublicDufferin Centre for Continuing Education
Secondary: PublicActon District High School
Secondary: PublicErin District High School
Secondary: PublicWestside Secondary School
Secondary: PublicCentre Wellington District High School
Secondary: PublicOrangeville District Secondary School
Secondary: Public- 4 bath
- 5 bed
- 3500 sqft
8 Scott Crescent, Erin, Ontario • N0B 1Z0 • Hillsburgh



