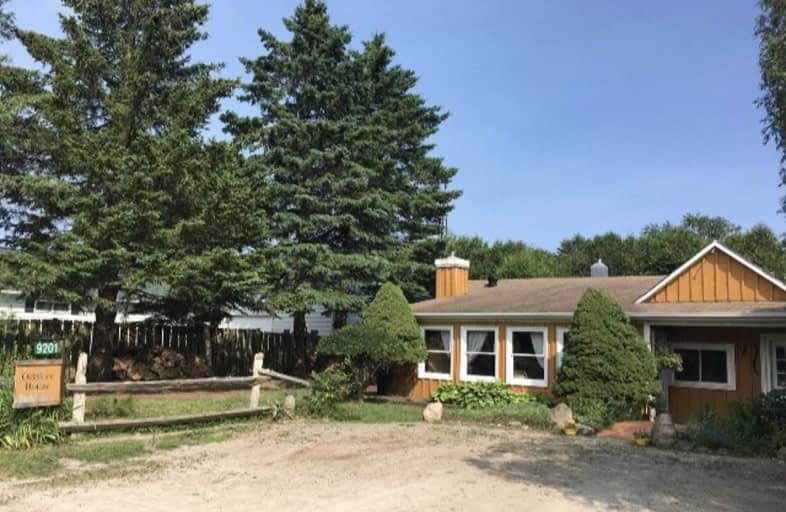Sold on Sep 02, 2020
Note: Property is not currently for sale or for rent.

-
Type: Detached
-
Style: Bungalow
-
Size: 1500 sqft
-
Lot Size: 72 x 121.68 Feet
-
Age: 51-99 years
-
Taxes: $3,481 per year
-
Days on Site: 185 Days
-
Added: Feb 29, 2020 (6 months on market)
-
Updated:
-
Last Checked: 4 hours ago
-
MLS®#: X4705595
-
Listed By: Purplebricks, brokerage
Lovely Character Filled Bungalow In The Tranquil Hamlet Of Cedar Valley. 5 Minutes Walk To The Elora Cataract Trail. Fully Fenced Backyard. Established Perennial Garden With Raspberries, Rhubarb, Hops And 3 Varieties Of Grapes. Shingles (2019) Professional Tree Trimming (2019) Regency Fireplace (2014) Well Pump And Lines (2014) Oil Tank Lines And Plumbing (2012)
Property Details
Facts for 9201 Side Road 24, Erin
Status
Days on Market: 185
Last Status: Sold
Sold Date: Sep 02, 2020
Closed Date: Oct 07, 2020
Expiry Date: Oct 28, 2020
Sold Price: $585,000
Unavailable Date: Sep 02, 2020
Input Date: Feb 29, 2020
Property
Status: Sale
Property Type: Detached
Style: Bungalow
Size (sq ft): 1500
Age: 51-99
Area: Erin
Community: Rural Erin
Availability Date: Flex
Inside
Bedrooms: 2
Bathrooms: 1
Kitchens: 1
Rooms: 5
Den/Family Room: Yes
Air Conditioning: None
Fireplace: Yes
Laundry Level: Lower
Central Vacuum: Y
Washrooms: 1
Building
Basement: Part Fin
Heat Type: Radiant
Heat Source: Oil
Exterior: Alum Siding
Exterior: Board/Batten
Water Supply: Well
Special Designation: Unknown
Parking
Driveway: Private
Garage Type: None
Covered Parking Spaces: 3
Total Parking Spaces: 3
Fees
Tax Year: 2019
Tax Legal Description: Pt Lt 24 Con 6 Erin As In Ros238915
Taxes: $3,481
Land
Cross Street: 5th Line And Sideroa
Municipality District: Erin
Fronting On: East
Pool: None
Sewer: Septic
Lot Depth: 121.68 Feet
Lot Frontage: 72 Feet
Acres: < .50
Rooms
Room details for 9201 Side Road 24, Erin
| Type | Dimensions | Description |
|---|---|---|
| Master Main | 4.34 x 5.89 | |
| 2nd Br Main | 2.54 x 3.02 | |
| Dining Main | 3.23 x 4.34 | |
| Kitchen Main | 2.77 x 4.70 | |
| Family Main | 5.26 x 6.12 | |
| Other Main | 6.48 x 691.00 | |
| Laundry Bsmt | 3.76 x 3.96 | |
| Workshop Bsmt | 2.95 x 5.26 |
| XXXXXXXX | XXX XX, XXXX |
XXXX XXX XXXX |
$XXX,XXX |
| XXX XX, XXXX |
XXXXXX XXX XXXX |
$XXX,XXX |
| XXXXXXXX XXXX | XXX XX, XXXX | $585,000 XXX XXXX |
| XXXXXXXX XXXXXX | XXX XX, XXXX | $579,900 XXX XXXX |

Ross R MacKay Public School
Elementary: PublicEramosa Public School
Elementary: PublicEast Garafraxa Central Public School
Elementary: PublicSt John Brebeuf Catholic School
Elementary: CatholicErin Public School
Elementary: PublicBrisbane Public School
Elementary: PublicDufferin Centre for Continuing Education
Secondary: PublicActon District High School
Secondary: PublicErin District High School
Secondary: PublicWestside Secondary School
Secondary: PublicCentre Wellington District High School
Secondary: PublicOrangeville District Secondary School
Secondary: Public

