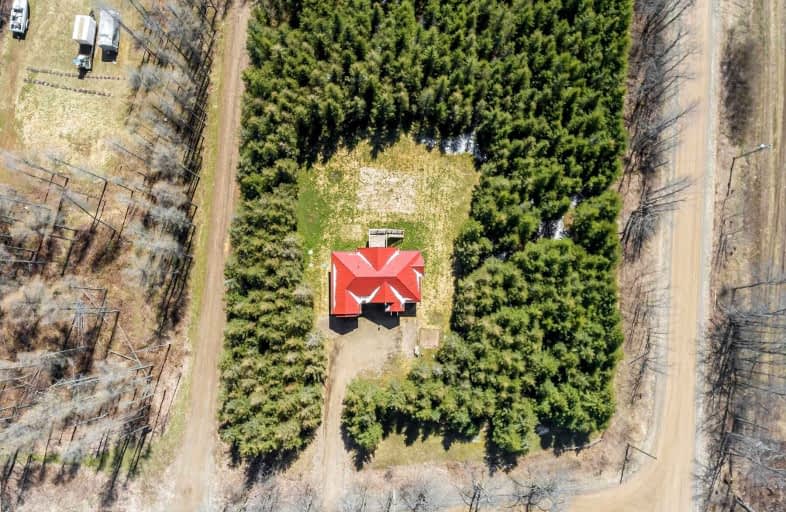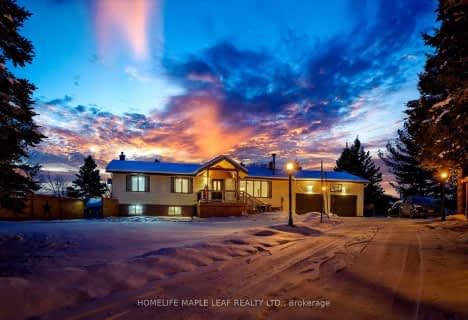Sold on May 19, 2022
Note: Property is not currently for sale or for rent.

-
Type: Detached
-
Style: Bungalow-Raised
-
Lot Size: 220 x 200 Feet
-
Age: No Data
-
Taxes: $5,600 per year
-
Days on Site: 27 Days
-
Added: Apr 22, 2022 (3 weeks on market)
-
Updated:
-
Last Checked: 1 month ago
-
MLS®#: X5588088
-
Listed By: Re/max real estate centre inc., brokerage
Privacy Among The Pines. This Custom Built (2014) Raised Bungalow Sits On A Mature One Acre Treed Lot. Prime Location Just Off Trafalgar Road Minutes To Both Erin Or Georgetown And An Easy Commute To The Gta. This Property Offers The Freedom Of Country Living With The Convenience Of Local Amenities. With Ample Living Space For The Whole Family This Home Features 3 Bedrooms And 2 Bathrooms On The Main Level; An Eat-In Kitchen With Dining Area, Bright Spacious Living Room And A Walk-Out To The Second Story Deck Overlooking The Expansive Backyard Ideal For Outdoor Entertaining. The Finished Walkout Lower Level Has A Large Recreation Area, 4th Bedroom, Cold Cellar And Is Roughed-In For A 3rd Bathroom And 2nd Kitchen. With So Much Potential This Home Meets The Needs Of A Multi Family Or As An Investment Opportunity. Traditionally Listed, Move-In Ready With A Quick Closing Available. Enjoy The Space You Need To Relax And A Chance To Truly Appreciate Your Property
Extras
Offers Anytime, Virtually Staged Photography, Move In Ready With Quick Closing Available. Co-Broker Alison Braiden, Mcenery Real Estate 905-580-4364
Property Details
Facts for 9305 Sideroad 9 Sideroad, Erin
Status
Days on Market: 27
Last Status: Sold
Sold Date: May 19, 2022
Closed Date: Jun 30, 2022
Expiry Date: Jul 19, 2022
Sold Price: $1,350,000
Unavailable Date: May 19, 2022
Input Date: Apr 22, 2022
Property
Status: Sale
Property Type: Detached
Style: Bungalow-Raised
Area: Erin
Community: Rural Erin
Availability Date: Immed/Flexible
Inside
Bedrooms: 3
Bedrooms Plus: 1
Bathrooms: 2
Kitchens: 1
Rooms: 6
Den/Family Room: No
Air Conditioning: Central Air
Fireplace: No
Laundry Level: Lower
Washrooms: 2
Building
Basement: Fin W/O
Heat Type: Forced Air
Heat Source: Propane
Exterior: Vinyl Siding
Water Supply: Well
Special Designation: Unknown
Parking
Driveway: Private
Garage Type: None
Covered Parking Spaces: 5
Total Parking Spaces: 5
Fees
Tax Year: 2021
Tax Legal Description: Pt Lt 9 Con 7 Erin-Pt 2 61R10501 Erin;T/W
Taxes: $5,600
Land
Cross Street: Trafalgar Rd, Sdrd 9
Municipality District: Erin
Fronting On: South
Pool: None
Sewer: Septic
Lot Depth: 200 Feet
Lot Frontage: 220 Feet
Acres: .50-1.99
Additional Media
- Virtual Tour: https://tours.canadapropertytours.ca/1983749?idx=1
Rooms
Room details for 9305 Sideroad 9 Sideroad, Erin
| Type | Dimensions | Description |
|---|---|---|
| Kitchen Main | 2.99 x 2.59 | |
| Dining Main | 4.21 x 4.57 | |
| Living Main | 4.08 x 4.77 | |
| Prim Bdrm Main | 3.37 x 4.14 | |
| 2nd Br Main | 3.37 x 3.02 | |
| 3rd Br Main | 3.60 x 3.55 | |
| Bathroom Main | 1.49 x 2.46 | |
| Common Rm Lower | 7.00 x 5.71 | |
| 4th Br Lower | 3.81 x 3.30 | |
| Laundry Lower | 2.74 x 2.00 | |
| Rec Lower | 3.00 x 4.87 | |
| Bathroom Lower | 1.47 x 2.61 |
| XXXXXXXX | XXX XX, XXXX |
XXXX XXX XXXX |
$X,XXX,XXX |
| XXX XX, XXXX |
XXXXXX XXX XXXX |
$X,XXX,XXX | |
| XXXXXXXX | XXX XX, XXXX |
XXXXXX XXX XXXX |
$X,XXX |
| XXX XX, XXXX |
XXXXXX XXX XXXX |
$X,XXX |
| XXXXXXXX XXXX | XXX XX, XXXX | $1,350,000 XXX XXXX |
| XXXXXXXX XXXXXX | XXX XX, XXXX | $1,449,000 XXX XXXX |
| XXXXXXXX XXXXXX | XXX XX, XXXX | $2,200 XXX XXXX |
| XXXXXXXX XXXXXX | XXX XX, XXXX | $2,200 XXX XXXX |

Ross R MacKay Public School
Elementary: PublicBelfountain Public School
Elementary: PublicRobert Little Public School
Elementary: PublicErin Public School
Elementary: PublicBrisbane Public School
Elementary: PublicMcKenzie-Smith Bennett
Elementary: PublicGary Allan High School - Halton Hills
Secondary: PublicActon District High School
Secondary: PublicErin District High School
Secondary: PublicWestside Secondary School
Secondary: PublicChrist the King Catholic Secondary School
Secondary: CatholicGeorgetown District High School
Secondary: Public- 4 bath
- 3 bed
5702 Sixth Line, Erin, Ontario • N0B 1Z0 • Hillsburgh
- 3 bath
- 4 bed
9433 Side Road 10, Erin, Ontario • N0B 1T0 • Rural Erin




