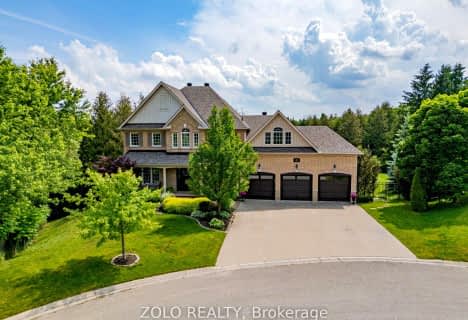
Alton Public School
Elementary: Public
9.77 km
Ross R MacKay Public School
Elementary: Public
0.70 km
East Garafraxa Central Public School
Elementary: Public
8.90 km
St John Brebeuf Catholic School
Elementary: Catholic
1.62 km
Erin Public School
Elementary: Public
5.05 km
Brisbane Public School
Elementary: Public
5.99 km
Dufferin Centre for Continuing Education
Secondary: Public
15.60 km
Acton District High School
Secondary: Public
17.36 km
Erin District High School
Secondary: Public
4.95 km
Westside Secondary School
Secondary: Public
13.72 km
Centre Wellington District High School
Secondary: Public
20.32 km
Orangeville District Secondary School
Secondary: Public
15.79 km


