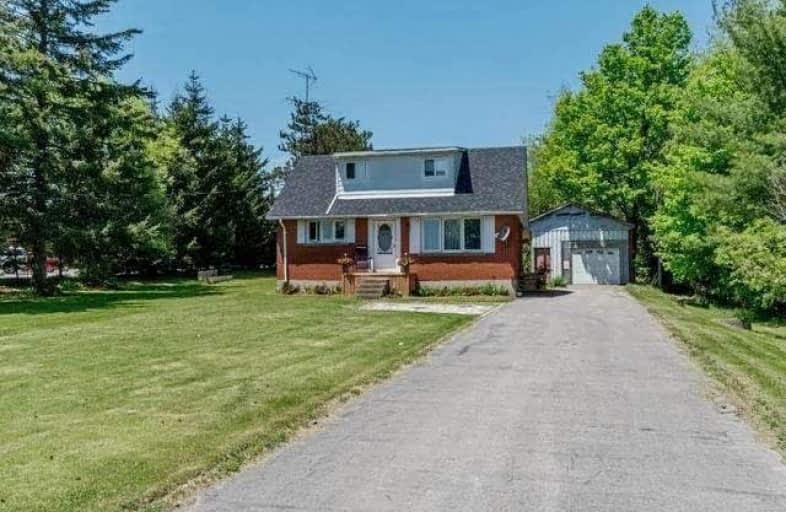Sold on Dec 13, 2018
Note: Property is not currently for sale or for rent.

-
Type: Detached
-
Style: 1 1/2 Storey
-
Size: 1100 sqft
-
Lot Size: 100 x 0 Feet
-
Age: No Data
-
Taxes: $3,900 per year
-
Days on Site: 20 Days
-
Added: Nov 23, 2018 (2 weeks on market)
-
Updated:
-
Last Checked: 1 month ago
-
MLS®#: X4309882
-
Listed By: Re/max real estate centre inc., brokerage
Little House Big Potential! This Smaller Home Perfect For Starting Out Or Downsizing. Home Is Back On The Large 1 Acre Lot. Large Drive Shop For Those Who Like To Tinker. Make The Appointment To Walk The Property This Is One You Should See In Person.
Extras
Located Beside Brisbane School, Minutes For The Village Of Erin. On A Paved Road 20 Min, To Georgetown, Guelph, And Orangeville.
Property Details
Facts for 9432 County Road 124, Erin
Status
Days on Market: 20
Last Status: Sold
Sold Date: Dec 13, 2018
Closed Date: Feb 04, 2019
Expiry Date: Feb 28, 2019
Sold Price: $515,000
Unavailable Date: Dec 13, 2018
Input Date: Nov 23, 2018
Property
Status: Sale
Property Type: Detached
Style: 1 1/2 Storey
Size (sq ft): 1100
Area: Erin
Community: Erin
Availability Date: 90-120
Inside
Bedrooms: 3
Bedrooms Plus: 1
Bathrooms: 1
Kitchens: 1
Rooms: 6
Den/Family Room: No
Air Conditioning: None
Fireplace: Yes
Laundry Level: Lower
Central Vacuum: N
Washrooms: 1
Utilities
Electricity: Yes
Building
Basement: Finished
Heat Type: Baseboard
Heat Source: Electric
Exterior: Brick
Water Supply: Well
Special Designation: Unknown
Parking
Driveway: Private
Garage Spaces: 2
Garage Type: Detached
Covered Parking Spaces: 6
Fees
Tax Year: 2017
Tax Legal Description: Ptlt13 Con8 Erin As In Ros389998
Taxes: $3,900
Highlights
Feature: Library
Feature: Place Of Worship
Feature: Rec Centre
Feature: School
Feature: School Bus Route
Land
Cross Street: Trafalgar/24
Municipality District: Erin
Fronting On: North
Pool: None
Sewer: Septic
Lot Frontage: 100 Feet
Lot Irregularities: 1.05 As Per Mpac
Acres: .50-1.99
Zoning: A
Additional Media
- Virtual Tour: https://tours.virtualgta.com/1036920?idx=1
Rooms
Room details for 9432 County Road 124, Erin
| Type | Dimensions | Description |
|---|---|---|
| Kitchen Main | 4.00 x 3.50 | Laminate, O/Looks Backyard, Ceiling Fan |
| Living Main | 3.35 x 4.30 | Large Window, Hardwood Floor, Staircase |
| Dining Main | 3.40 x 3.40 | Hardwood Floor, Closet, Window |
| Br Main | 2.40 x 3.40 | Broadloom, Window |
| 2nd Br 2nd | 3.25 x 3.65 | Broadloom, Vaulted Ceiling |
| 3rd Br 2nd | 3.04 x 4.47 | Broadloom, Vaulted Ceiling |
| 4th Br Bsmt | 2.59 x 3.00 | Cork Floor, Window |
| Rec Bsmt | 5.00 x 3.50 | Cork Floor, Combined W/Playrm |
| Laundry Bsmt | 2.74 x 2.74 | Window, Laminate |
| Play Bsmt | 2.87 x 3.65 | Fireplace, Cork Floor |
| XXXXXXXX | XXX XX, XXXX |
XXXX XXX XXXX |
$XXX,XXX |
| XXX XX, XXXX |
XXXXXX XXX XXXX |
$XXX,XXX | |
| XXXXXXXX | XXX XX, XXXX |
XXXXXXX XXX XXXX |
|
| XXX XX, XXXX |
XXXXXX XXX XXXX |
$XXX,XXX | |
| XXXXXXXX | XXX XX, XXXX |
XXXXXXX XXX XXXX |
|
| XXX XX, XXXX |
XXXXXX XXX XXXX |
$XXX,XXX |
| XXXXXXXX XXXX | XXX XX, XXXX | $515,000 XXX XXXX |
| XXXXXXXX XXXXXX | XXX XX, XXXX | $548,000 XXX XXXX |
| XXXXXXXX XXXXXXX | XXX XX, XXXX | XXX XXXX |
| XXXXXXXX XXXXXX | XXX XX, XXXX | $548,000 XXX XXXX |
| XXXXXXXX XXXXXXX | XXX XX, XXXX | XXX XXXX |
| XXXXXXXX XXXXXX | XXX XX, XXXX | $559,999 XXX XXXX |

Alton Public School
Elementary: PublicRoss R MacKay Public School
Elementary: PublicBelfountain Public School
Elementary: PublicSt John Brebeuf Catholic School
Elementary: CatholicErin Public School
Elementary: PublicBrisbane Public School
Elementary: PublicDufferin Centre for Continuing Education
Secondary: PublicActon District High School
Secondary: PublicErin District High School
Secondary: PublicWestside Secondary School
Secondary: PublicOrangeville District Secondary School
Secondary: PublicGeorgetown District High School
Secondary: Public

