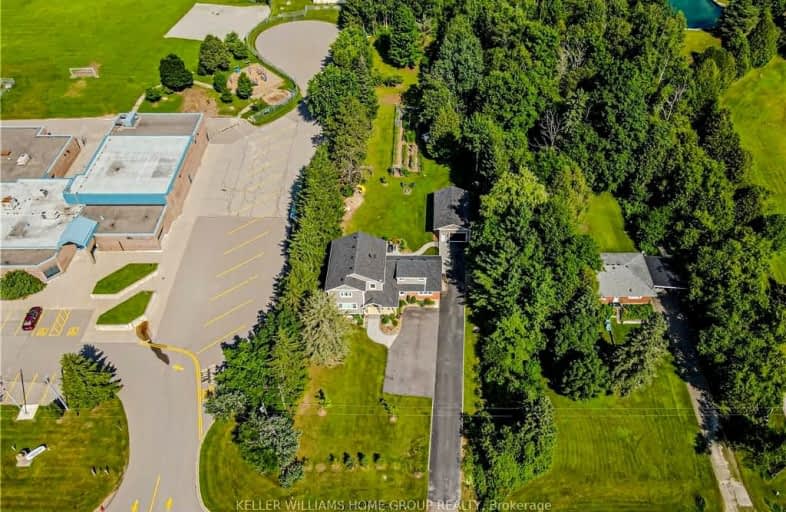Car-Dependent
- Almost all errands require a car.
11
/100
Somewhat Bikeable
- Most errands require a car.
34
/100

Alton Public School
Elementary: Public
12.22 km
Ross R MacKay Public School
Elementary: Public
6.70 km
Belfountain Public School
Elementary: Public
6.28 km
St John Brebeuf Catholic School
Elementary: Catholic
7.59 km
Erin Public School
Elementary: Public
3.05 km
Brisbane Public School
Elementary: Public
0.10 km
Dufferin Centre for Continuing Education
Secondary: Public
19.61 km
Acton District High School
Secondary: Public
12.06 km
Erin District High School
Secondary: Public
3.46 km
Westside Secondary School
Secondary: Public
18.09 km
Orangeville District Secondary School
Secondary: Public
19.69 km
Georgetown District High School
Secondary: Public
16.26 km
-
Maaji Park
Wellington St (Highway 124), Everton ON 11.65km -
Sir Donald Mann Park
Acton ON 13.32km -
Fun
Georgetown ON 16.35km
-
TD Canada Trust ATM
252 Queen St E, Acton ON L7J 1P6 13.07km -
Scotiabank
36 Mill St E, Acton ON L7J 1H2 13.27km -
RBC Royal Bank
370 Queen St E, Acton ON L7J 2N3 16.68km


