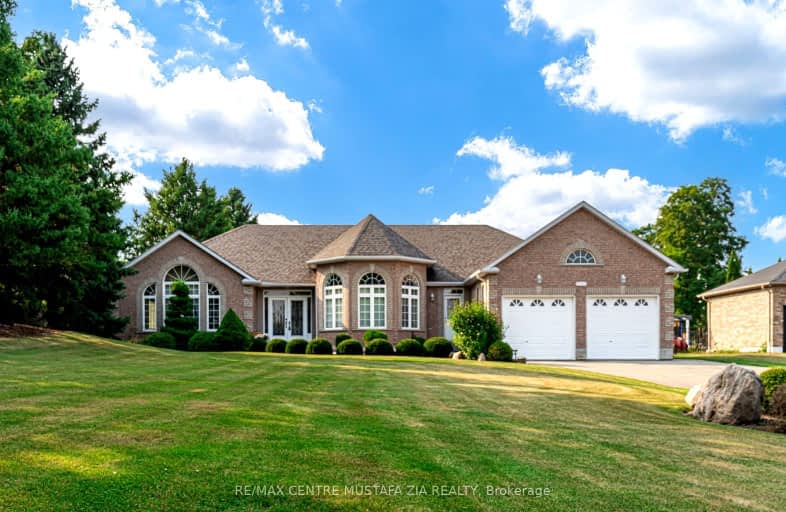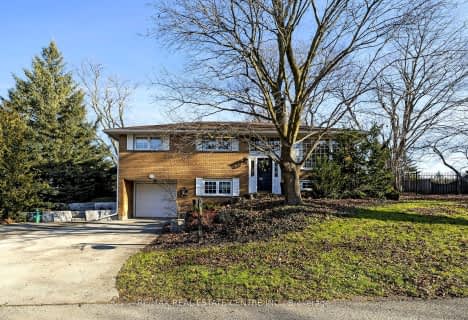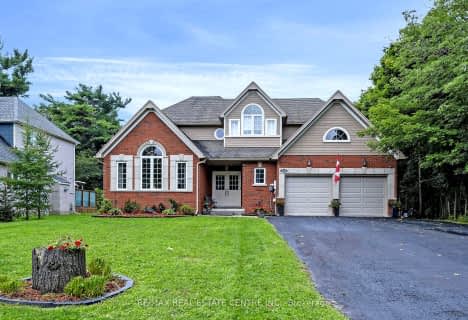
Video Tour
Car-Dependent
- Almost all errands require a car.
16
/100
Somewhat Bikeable
- Most errands require a car.
30
/100

Alton Public School
Elementary: Public
10.99 km
Ross R MacKay Public School
Elementary: Public
6.70 km
Belfountain Public School
Elementary: Public
4.86 km
St John Brebeuf Catholic School
Elementary: Catholic
7.45 km
Erin Public School
Elementary: Public
1.84 km
Brisbane Public School
Elementary: Public
1.55 km
Dufferin Centre for Continuing Education
Secondary: Public
18.55 km
Acton District High School
Secondary: Public
13.07 km
Erin District High School
Secondary: Public
2.26 km
Westside Secondary School
Secondary: Public
17.11 km
Orangeville District Secondary School
Secondary: Public
18.59 km
Georgetown District High School
Secondary: Public
16.54 km
-
Belfountain Conservation Area
Caledon ON L0N 1C0 5.65km -
Ken Whillans Resource Mgmt Area
16026 Hurontario St, Caledon Village ON L7C 2C5 11.91km -
Cedarvale Park
MAIN St S, Halton Hills 17km
-
TD Canada Trust ATM
125 Main St, Erin ON N0B 1T0 1.37km -
TD Canada Trust ATM
252 Queen St E, Acton ON L7J 1P6 14.09km -
Localcoin Bitcoin ATM - Conwinience
235 Centennial Rd, Orangeville ON L9W 5K9 16.69km













