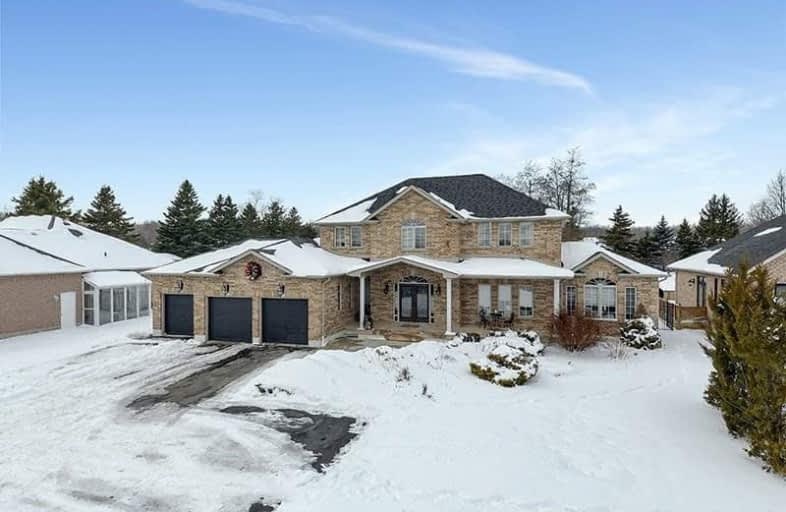
Alton Public School
Elementary: Public
10.98 km
Ross R MacKay Public School
Elementary: Public
6.69 km
Belfountain Public School
Elementary: Public
4.85 km
St John Brebeuf Catholic School
Elementary: Catholic
7.45 km
Erin Public School
Elementary: Public
1.83 km
Brisbane Public School
Elementary: Public
1.56 km
Dufferin Centre for Continuing Education
Secondary: Public
18.54 km
Acton District High School
Secondary: Public
13.08 km
Erin District High School
Secondary: Public
2.25 km
Westside Secondary School
Secondary: Public
17.11 km
Orangeville District Secondary School
Secondary: Public
18.58 km
Georgetown District High School
Secondary: Public
16.55 km














