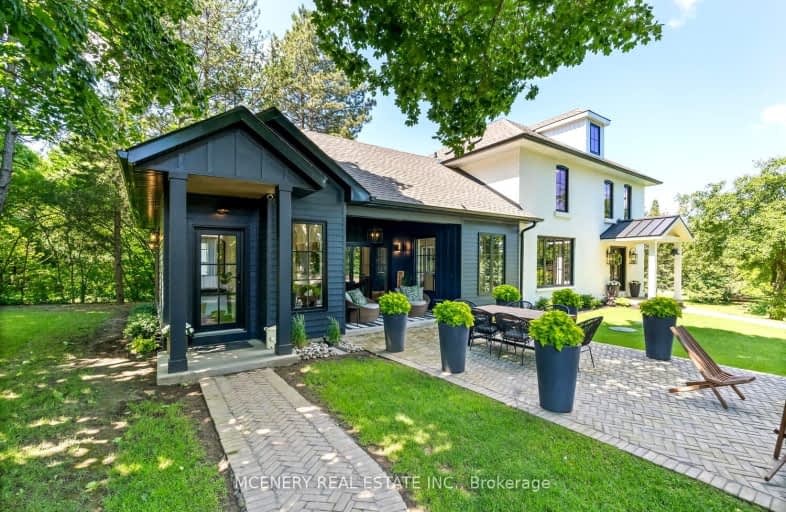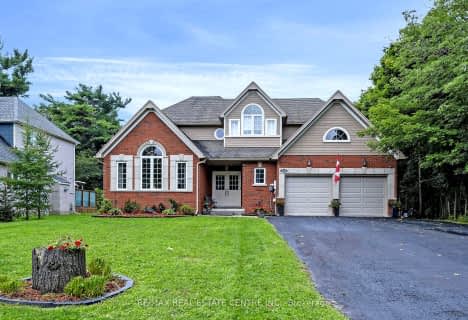Car-Dependent
- Almost all errands require a car.
16
/100
Somewhat Bikeable
- Almost all errands require a car.
6
/100

Alton Public School
Elementary: Public
9.86 km
Ross R MacKay Public School
Elementary: Public
5.15 km
Belfountain Public School
Elementary: Public
5.19 km
St John Brebeuf Catholic School
Elementary: Catholic
5.85 km
Erin Public School
Elementary: Public
1.00 km
Brisbane Public School
Elementary: Public
2.47 km
Dufferin Centre for Continuing Education
Secondary: Public
17.20 km
Acton District High School
Secondary: Public
14.46 km
Erin District High School
Secondary: Public
1.29 km
Westside Secondary School
Secondary: Public
15.68 km
Orangeville District Secondary School
Secondary: Public
17.27 km
Georgetown District High School
Secondary: Public
18.19 km
-
Island Lake Conservation Area
673067 Hurontario St S, Orangeville ON L9W 2Y9 17.55km -
Fun
Georgetown ON 18.36km -
Cedarvale Park
MAIN St S, Halton Hills 18.65km
-
Meridian Credit Union ATM
190 Broadway, Orangeville ON L9W 1K3 16.75km -
CIBC
2 1st St (Broadway), Orangeville ON L9W 2C4 16.78km -
Scotiabank
97 1st St, Orangeville ON L9W 2E8 17.9km






