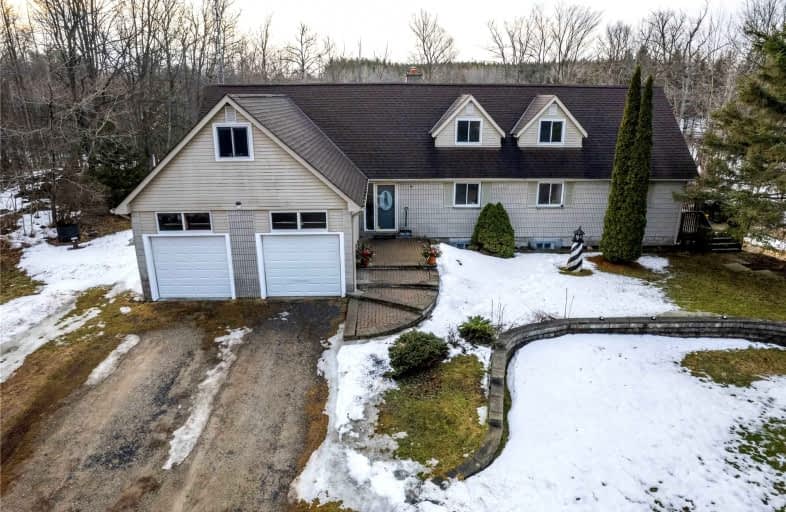Sold on Apr 23, 2022
Note: Property is not currently for sale or for rent.

-
Type: Detached
-
Style: 1 1/2 Storey
-
Size: 3500 sqft
-
Lot Size: 250 x 963.65 Feet
-
Age: No Data
-
Taxes: $8,410 per year
-
Days on Site: 36 Days
-
Added: Mar 18, 2022 (1 month on market)
-
Updated:
-
Last Checked: 1 month ago
-
MLS®#: X5541078
-
Listed By: Re/max west realty inc., brokerage
Your Search Is Over! Welcome To 9739 Sideroad 10 In Erin. Sitting On 5.24 Acres, This Beautiful 8 Bedroom Home Offers Over 4000 Sq Ft Of Living Space With Breathtaking Views & Fresh Country Air! Rarely Offered 2 Bedrooms On Main Floor. Spacious 3 Bedrooms In Basement, Geo Thermal Heating/Cooling System, High Speed Internet With 3 Connections!! Lots Of Room For Entertainment. Lots Of Privacy! A Perfect Home For A Growing Family.
Extras
Heated Flrs In Mstr Ensuite,Uv Filter Premium Water Conditioning Systm,Internet Connections(1 Starlink/2 Xplornet),Mud Rm On Main Flr,Bsmt Offrs A Full 2nd Kit.,Lrg L/R W/ W/O To Bckyrd & A Gym Rm.3rd Kit. R/I On 3rd Flr,5th 4Pc R/I In Bsmt
Property Details
Facts for 9739 Sideroad 10 Road, Erin
Status
Days on Market: 36
Last Status: Sold
Sold Date: Apr 23, 2022
Closed Date: Aug 04, 2022
Expiry Date: Jun 18, 2022
Sold Price: $1,550,000
Unavailable Date: Apr 23, 2022
Input Date: Mar 18, 2022
Property
Status: Sale
Property Type: Detached
Style: 1 1/2 Storey
Size (sq ft): 3500
Area: Erin
Community: Rural Erin
Availability Date: Tbd
Inside
Bedrooms: 5
Bedrooms Plus: 3
Bathrooms: 4
Kitchens: 1
Kitchens Plus: 1
Rooms: 10
Den/Family Room: Yes
Air Conditioning: Central Air
Fireplace: No
Washrooms: 4
Building
Basement: Finished
Basement 2: W/O
Heat Type: Heat Pump
Heat Source: Other
Exterior: Concrete
Exterior: Vinyl Siding
Water Supply: Well
Special Designation: Unknown
Parking
Driveway: Private
Garage Spaces: 2
Garage Type: Attached
Covered Parking Spaces: 45
Total Parking Spaces: 47
Fees
Tax Year: 2021
Tax Legal Description: Pt Lt10 Con11 Eric Pt 1 61R2540;S/T Ros634653;Erin
Taxes: $8,410
Land
Cross Street: Winston Churchill Bl
Municipality District: Erin
Fronting On: South
Pool: None
Sewer: Septic
Lot Depth: 963.65 Feet
Lot Frontage: 250 Feet
Lot Irregularities: E963.65
Acres: 5-9.99
Rooms
Room details for 9739 Sideroad 10 Road, Erin
| Type | Dimensions | Description |
|---|---|---|
| Family Main | - | Hardwood Floor, Combined W/Dining, Window |
| Dining Main | - | Hardwood Floor, Combined W/Family, W/O To Deck |
| Kitchen Main | - | Ceramic Floor, Window, Family Size Kitchen |
| Living Main | - | Hardwood Floor, Window, W/O To Deck |
| Prim Bdrm Main | - | Laminate, Window, 4 Pc Ensuite |
| 2nd Br Main | - | Hardwood Floor, Window, Closet |
| 3rd Br Upper | - | Laminate, Window, Closet |
| 4th Br Upper | - | Broadloom, Window, Closet |
| 5th Br Upper | - | Hardwood Floor, Window, Closet |
| Br Bsmt | - | Broadloom, Window, Closet |
| Br Bsmt | - | Laminate, Window, Closet |
| Br Bsmt | - | W/O To Yard, Window, Closet |
| XXXXXXXX | XXX XX, XXXX |
XXXX XXX XXXX |
$X,XXX,XXX |
| XXX XX, XXXX |
XXXXXX XXX XXXX |
$X,XXX,XXX |
| XXXXXXXX XXXX | XXX XX, XXXX | $1,550,000 XXX XXXX |
| XXXXXXXX XXXXXX | XXX XX, XXXX | $1,699,000 XXX XXXX |

Alton Public School
Elementary: PublicRoss R MacKay Public School
Elementary: PublicBelfountain Public School
Elementary: PublicSt John Brebeuf Catholic School
Elementary: CatholicErin Public School
Elementary: PublicBrisbane Public School
Elementary: PublicGary Allan High School - Halton Hills
Secondary: PublicActon District High School
Secondary: PublicErin District High School
Secondary: PublicWestside Secondary School
Secondary: PublicChrist the King Catholic Secondary School
Secondary: CatholicGeorgetown District High School
Secondary: Public

