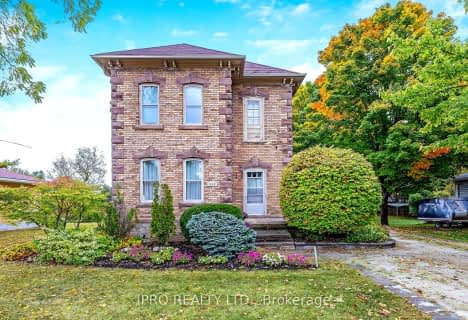
Alton Public School
Elementary: Public
7.53 km
Ross R MacKay Public School
Elementary: Public
6.76 km
Belfountain Public School
Elementary: Public
2.80 km
St John Brebeuf Catholic School
Elementary: Catholic
7.06 km
Erin Public School
Elementary: Public
2.08 km
Brisbane Public School
Elementary: Public
5.07 km
Dufferin Centre for Continuing Education
Secondary: Public
15.31 km
Acton District High School
Secondary: Public
16.45 km
Erin District High School
Secondary: Public
1.77 km
Westside Secondary School
Secondary: Public
14.07 km
Orangeville District Secondary School
Secondary: Public
15.32 km
Georgetown District High School
Secondary: Public
18.80 km







