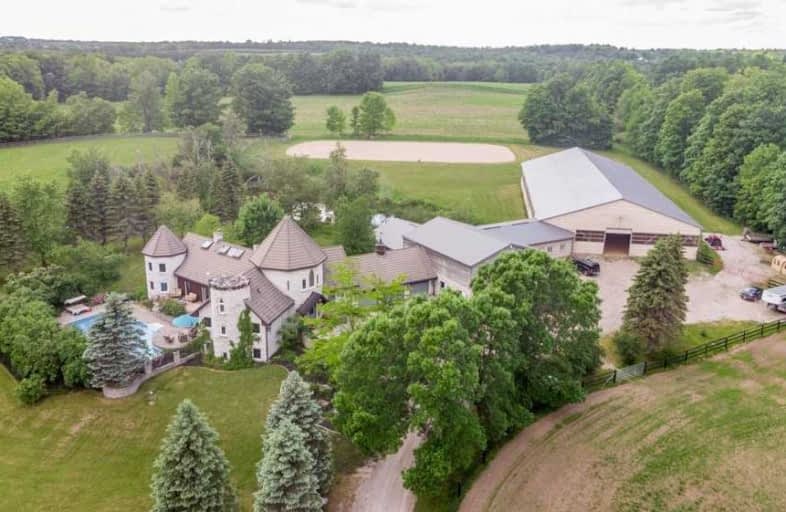Sold on Nov 27, 2019
Note: Property is not currently for sale or for rent.

-
Type: Detached
-
Style: 1 1/2 Storey
-
Size: 3500 sqft
-
Lot Size: 0 x 0 Feet
-
Age: 6-15 years
-
Taxes: $10,526 per year
-
Days on Site: 280 Days
-
Added: Nov 27, 2019 (9 months on market)
-
Updated:
-
Last Checked: 1 month ago
-
MLS®#: X4363083
-
Listed By: Royal lepage rcr realty, brokerage
Looking For That Ultimate Equine Facility.Look No Further,Nestled Off The Road On 27.41 Beautiful Acres Lies Ravenswood Farm.This Property Has It All.Starting From The Secure Front Gate To Complete Stone Construction Home,16 Stall Barn,Pond,Bush,Salt Water Pool,3 Car Garage,Sand Ring,7 Paddocks With Room For More,Massive Arena 76X176.All Of The Buildings Are Interconnected This Is Truly A Unique Offering.Some Acreage Workable And Being Farmed.
Extras
All Appliances,Washer,Dryer,Water Softener,R/O System,Bar Fridge,Pool Table,Sauna,Sound System,Security System,Pool Equipment,20Kw Automatic Generator,Lots Of Barn Equipment Included( Listing Agent Has Details) Propane Tank Rental $95 A Yr.
Property Details
Facts for 9760 Wellington 22, Erin
Status
Days on Market: 280
Last Status: Sold
Sold Date: Nov 27, 2019
Closed Date: Apr 30, 2020
Expiry Date: Dec 20, 2019
Sold Price: $2,120,000
Unavailable Date: Nov 27, 2019
Input Date: Feb 20, 2019
Property
Status: Sale
Property Type: Detached
Style: 1 1/2 Storey
Size (sq ft): 3500
Age: 6-15
Area: Erin
Community: Rural Erin
Availability Date: Tba
Inside
Bedrooms: 3
Bedrooms Plus: 2
Bathrooms: 4
Kitchens: 1
Rooms: 11
Den/Family Room: No
Air Conditioning: Central Air
Fireplace: Yes
Laundry Level: Main
Central Vacuum: Y
Washrooms: 4
Utilities
Electricity: Yes
Gas: No
Cable: No
Telephone: Yes
Building
Basement: Finished
Basement 2: Full
Heat Type: Forced Air
Heat Source: Grnd Srce
Exterior: Stone
Elevator: N
UFFI: No
Water Supply Type: Drilled Well
Water Supply: Well
Special Designation: Unknown
Other Structures: Barn
Other Structures: Indoor Arena
Retirement: N
Parking
Driveway: Private
Garage Spaces: 3
Garage Type: Attached
Covered Parking Spaces: 8
Total Parking Spaces: 50
Fees
Tax Year: 2018
Tax Legal Description: Pt Lt 23,Con11 Erin,Pt Rdal Btn Lts22&23, 61R7077
Taxes: $10,526
Highlights
Feature: Fenced Yard
Feature: Lake/Pond
Feature: Rolling
Feature: Wooded/Treed
Land
Cross Street: Winston Churchill
Municipality District: Erin
Fronting On: North
Parcel Number: 711410026
Pool: Inground
Sewer: Septic
Lot Irregularities: Approximately 27.41 A
Acres: 25-49.99
Farm: Horse
Waterfront: None
Rooms
Room details for 9760 Wellington 22, Erin
| Type | Dimensions | Description |
|---|---|---|
| Master Upper | 3.15 x 6.12 | Hardwood Floor, Ensuite Bath, W/I Closet |
| Office Main | 3.15 x 3.80 | Semi Ensuite, O/Looks Backyard, Track Lights |
| Great Rm Main | 4.60 x 7.15 | Vaulted Ceiling, Fireplace, Hardwood Floor |
| Kitchen Main | 6.75 x 7.20 | Corian Counter, Fireplace, W/O To Pool |
| Dining Main | 3.20 x 3.85 | Circular Rm, Fireplace, Hardwood Floor |
| 3rd Br Main | 3.15 x 4.20 | Semi Ensuite, Closet, Hardwood Floor |
| 4th Br Main | 3.15 x 4.20 | Semi Ensuite, Pot Lights, Hardwood Floor |
| Library Lower | 4.50 x 7.10 | Circular Rm, O/Looks Backyard, Track Lights |
| 5th Br Lower | 3.15 x 4.15 | Semi Ensuite, Double Closet, Track Lights |
| Br Lower | 3.10 x 4.15 | Semi Ensuite, Double Closet, O/Looks Frontyard |
| Media/Ent Lower | 5.80 x 6.65 | Combined W/Rec, O/Looks Backyard, Hardwood Floor |
| XXXXXXXX | XXX XX, XXXX |
XXXX XXX XXXX |
$X,XXX,XXX |
| XXX XX, XXXX |
XXXXXX XXX XXXX |
$X,XXX,XXX | |
| XXXXXXXX | XXX XX, XXXX |
XXXXXXXX XXX XXXX |
|
| XXX XX, XXXX |
XXXXXX XXX XXXX |
$X,XXX,XXX |
| XXXXXXXX XXXX | XXX XX, XXXX | $2,120,000 XXX XXXX |
| XXXXXXXX XXXXXX | XXX XX, XXXX | $2,289,000 XXX XXXX |
| XXXXXXXX XXXXXXXX | XXX XX, XXXX | XXX XXXX |
| XXXXXXXX XXXXXX | XXX XX, XXXX | $2,389,000 XXX XXXX |

Alton Public School
Elementary: PublicRoss R MacKay Public School
Elementary: PublicBelfountain Public School
Elementary: PublicSt John Brebeuf Catholic School
Elementary: CatholicErin Public School
Elementary: PublicBrisbane Public School
Elementary: PublicDufferin Centre for Continuing Education
Secondary: PublicActon District High School
Secondary: PublicErin District High School
Secondary: PublicRobert F Hall Catholic Secondary School
Secondary: CatholicWestside Secondary School
Secondary: PublicOrangeville District Secondary School
Secondary: Public- 4 bath
- 5 bed
19455 Shaws Creek Road, Caledon, Ontario • L7K 1L5 • Rural Caledon
- 4 bath
- 3 bed
- 2500 sqft
5709 WELLINGTON RD 23 Road, Erin, Ontario • N0B 1T0 • Rural Erin




