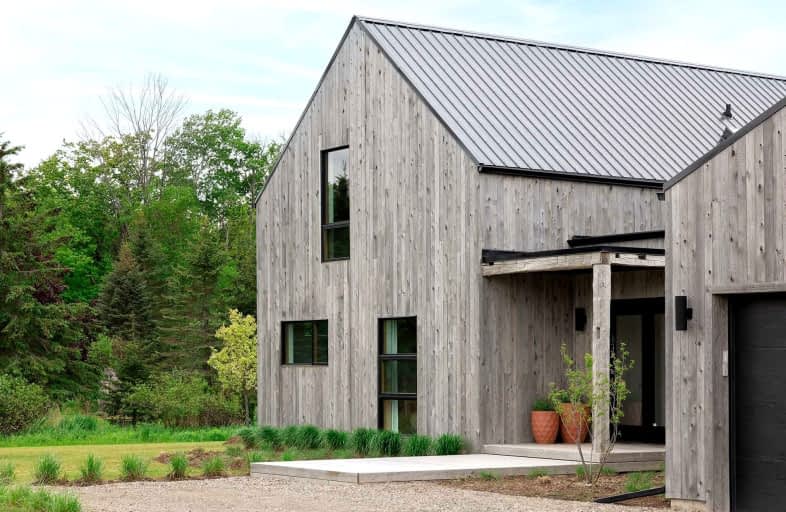Sold on Jan 22, 2023
Note: Property is not currently for sale or for rent.

-
Type: Detached
-
Style: 1 1/2 Storey
-
Size: 3500 sqft
-
Lot Size: 197 x 419 Feet
-
Age: 0-5 years
-
Taxes: $4,838 per year
-
Days on Site: 130 Days
-
Added: Sep 14, 2022 (4 months on market)
-
Updated:
-
Last Checked: 1 month ago
-
MLS®#: X5763145
-
Listed By: Royal lepage rcr realty, brokerage
Brand Sparkling New Home Built In 2021! Stunning 4000 Sq Ft Handcrafted Timberframe Situated On 2 Perfect Acres Right At The Border Of Caledon/Erin. Layered Timeless Materials In Modern Forms. Truly A Must See. Idyllic Comfort Greets You The Moment You Enter This Home. Natural Light, Rich Timber, Modern Design & Stunning Views Create The Perfect Place To Call Home. Beautifully Crafted Floor Plan Excellent For Families Large Or Small. Floor-To-Ceiling Windows And Golden Sunsets. The Living Space Is Flanked On Either Side By Bedrooms; The Primary Suite At One End, With The Kids And Guest Bedrooms At The Other. Devoted To Tranquility, The Primary Suite Creates A Place To Recharge. Balanced By Views Outward That Connect You To Nature. Huge Ensuite W/ Soaker Tub, Heated Floors & Retreat-Like Vibe. Open Concept Living With W/O To Garden Terrace, Outdoor Spa & Shower.
Extras
On The Other Side Of The Home, 2 Lovely Main Floor Bedrooms + Airy Loft. 4 Bed/4 Bath Total. Abundance Of Storage, Smart Design And Space. As Functional As It Is Beautiful. Laundry Rm, Mudroom Rm, & Powder Rm All Tucked On The Main Floor.
Property Details
Facts for 9780 Wellington 22 Road, Erin
Status
Days on Market: 130
Last Status: Sold
Sold Date: Jan 22, 2023
Closed Date: Mar 31, 2023
Expiry Date: Mar 14, 2023
Sold Price: $2,400,000
Unavailable Date: Jan 22, 2023
Input Date: Sep 14, 2022
Property
Status: Sale
Property Type: Detached
Style: 1 1/2 Storey
Size (sq ft): 3500
Age: 0-5
Area: Erin
Community: Erin
Availability Date: Flex
Inside
Bedrooms: 4
Bathrooms: 4
Kitchens: 1
Rooms: 14
Den/Family Room: Yes
Air Conditioning: Central Air
Fireplace: Yes
Laundry Level: Main
Central Vacuum: N
Washrooms: 4
Utilities
Electricity: Yes
Telephone: Available
Building
Basement: Unfinished
Heat Type: Forced Air
Heat Source: Propane
Exterior: Wood
Elevator: N
UFFI: No
Water Supply Type: Drilled Well
Water Supply: Well
Special Designation: Unknown
Parking
Driveway: Private
Garage Spaces: 3
Garage Type: Attached
Covered Parking Spaces: 10
Total Parking Spaces: 10
Fees
Tax Year: 2022
Tax Legal Description: Part Lot 23 Con 11 Erin Designated As Part 1 Pl 61
Taxes: $4,838
Highlights
Feature: Electric Car
Feature: Golf
Feature: Grnbelt/Conserv
Feature: Skiing
Land
Cross Street: Winston Church/Welli
Municipality District: Erin
Fronting On: North
Parcel Number: 711410262
Pool: None
Sewer: Septic
Lot Depth: 419 Feet
Lot Frontage: 197 Feet
Acres: 2-4.99
Rooms
Room details for 9780 Wellington 22 Road, Erin
| Type | Dimensions | Description |
|---|---|---|
| Living Main | 6.51 x 7.29 | Wood Stove, Window Flr To Ceil, W/O To Terrace |
| Dining Main | 3.87 x 7.29 | Wood Stove, Vaulted Ceiling, Window Flr To Ceil |
| Kitchen Main | 5.97 x 7.60 | B/I Fridge, B/I Dishwasher, W/O To Terrace |
| Laundry Main | 1.86 x 2.75 | Laundry Sink |
| Mudroom Main | 2.57 x 3.51 | Large Closet |
| Powder Rm Main | 1.86 x 1.73 | |
| Prim Bdrm Main | 3.80 x 7.73 | Large Window, Large Closet, Vaulted Ceiling |
| Bathroom Main | 7.00 x 6.65 | 5 Pc Bath, Soaker, Heated Floor |
| 2nd Br Main | 4.76 x 3.34 | Window Flr To Ceil |
| 3rd Br Main | 4.80 x 3.56 | |
| Bathroom Main | 2.30 x 4.39 | 5 Pc Bath |
| 4th Br Upper | 5.62 x 6.00 | 3 Pc Ensuite, Combined W/Library, Combined W/Rec |
| XXXXXXXX | XXX XX, XXXX |
XXXX XXX XXXX |
$X,XXX,XXX |
| XXX XX, XXXX |
XXXXXX XXX XXXX |
$X,XXX,XXX | |
| XXXXXXXX | XXX XX, XXXX |
XXXXXXX XXX XXXX |
|
| XXX XX, XXXX |
XXXXXX XXX XXXX |
$X,XXX,XXX | |
| XXXXXXXX | XXX XX, XXXX |
XXXXXXX XXX XXXX |
|
| XXX XX, XXXX |
XXXXXX XXX XXXX |
$X,XXX,XXX |
| XXXXXXXX XXXX | XXX XX, XXXX | $2,400,000 XXX XXXX |
| XXXXXXXX XXXXXX | XXX XX, XXXX | $2,575,000 XXX XXXX |
| XXXXXXXX XXXXXXX | XXX XX, XXXX | XXX XXXX |
| XXXXXXXX XXXXXX | XXX XX, XXXX | $2,695,000 XXX XXXX |
| XXXXXXXX XXXXXXX | XXX XX, XXXX | XXX XXXX |
| XXXXXXXX XXXXXX | XXX XX, XXXX | $2,799,000 XXX XXXX |

Alton Public School
Elementary: PublicRoss R MacKay Public School
Elementary: PublicBelfountain Public School
Elementary: PublicSt John Brebeuf Catholic School
Elementary: CatholicErin Public School
Elementary: PublicBrisbane Public School
Elementary: PublicDufferin Centre for Continuing Education
Secondary: PublicActon District High School
Secondary: PublicErin District High School
Secondary: PublicRobert F Hall Catholic Secondary School
Secondary: CatholicWestside Secondary School
Secondary: PublicOrangeville District Secondary School
Secondary: Public- 4 bath
- 5 bed
19455 Shaws Creek Road, Caledon, Ontario • L7K 1L5 • Rural Caledon



