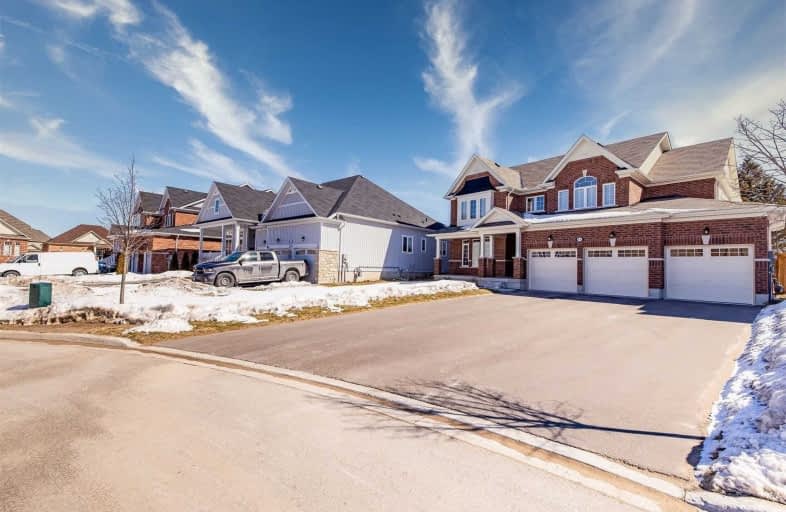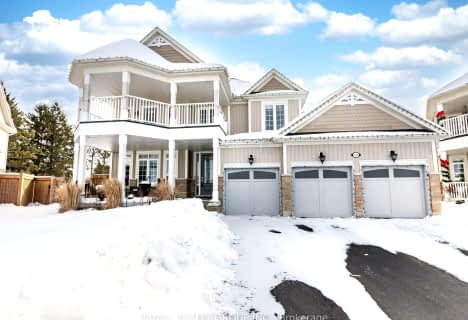
Académie La Pinède
Elementary: Public
4.51 km
ÉÉC Marguerite-Bourgeois-Borden
Elementary: Catholic
4.53 km
Pine River Elementary School
Elementary: Public
1.92 km
Baxter Central Public School
Elementary: Public
9.34 km
Our Lady of Grace School
Elementary: Catholic
1.35 km
Angus Morrison Elementary School
Elementary: Public
0.91 km
École secondaire Roméo Dallaire
Secondary: Public
12.18 km
ÉSC Nouvelle-Alliance
Secondary: Catholic
14.45 km
Nottawasaga Pines Secondary School
Secondary: Public
1.89 km
St Joan of Arc High School
Secondary: Catholic
11.11 km
Bear Creek Secondary School
Secondary: Public
10.78 km
Banting Memorial District High School
Secondary: Public
18.95 km














