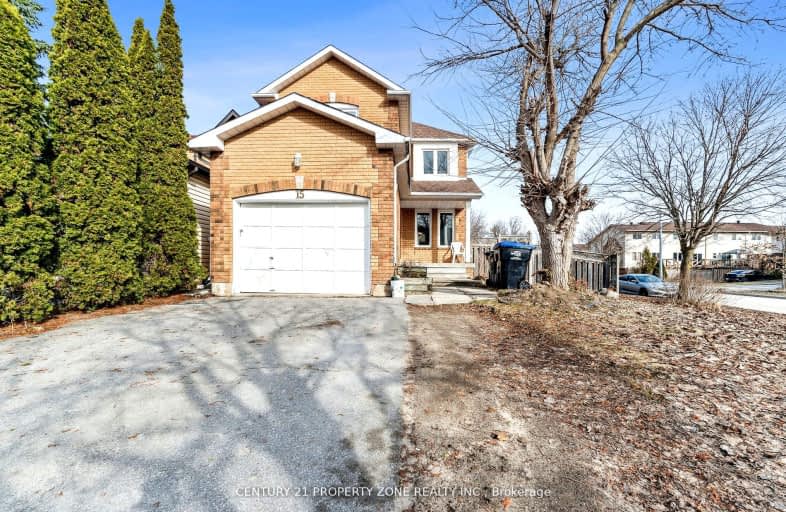Car-Dependent
- Almost all errands require a car.
16
/100
Somewhat Bikeable
- Most errands require a car.
36
/100

Académie La Pinède
Elementary: Public
4.66 km
ÉÉC Marguerite-Bourgeois-Borden
Elementary: Catholic
4.75 km
Pine River Elementary School
Elementary: Public
0.89 km
New Lowell Central Public School
Elementary: Public
6.32 km
Our Lady of Grace School
Elementary: Catholic
1.22 km
Angus Morrison Elementary School
Elementary: Public
1.90 km
Alliston Campus
Secondary: Public
19.53 km
École secondaire Roméo Dallaire
Secondary: Public
14.74 km
Nottawasaga Pines Secondary School
Secondary: Public
2.09 km
St Joan of Arc High School
Secondary: Catholic
13.58 km
Bear Creek Secondary School
Secondary: Public
13.33 km
Banting Memorial District High School
Secondary: Public
19.36 km
-
Peacekeepers Park
Angus ON 1.02km -
Circle Pine Dog Park - CFB Borden
Borden ON L0M 1C0 4.07km -
Bear Creek Park
25 Bear Creek Dr (at Holly Meadow Rd.), Barrie ON 13.53km
-
Scotiabank
285 Mill St, Angus ON L0M 1B4 1.32km -
Scotiabank
Massey St, Angus ON L0M 1B0 2.15km -
BMO Bank of Montreal
36 El Alamein Rd W, Borden ON L0M 1C0 4.11km













